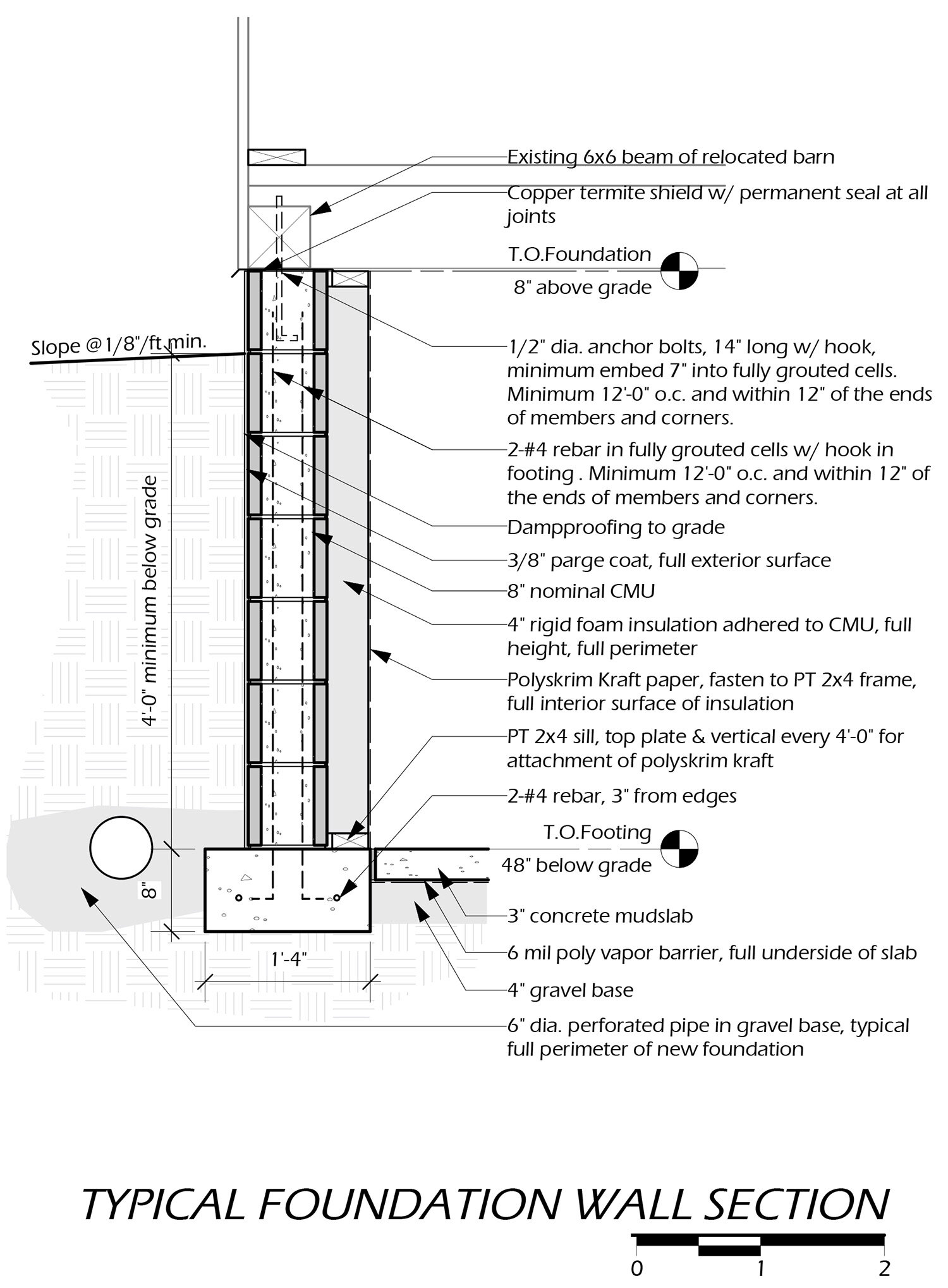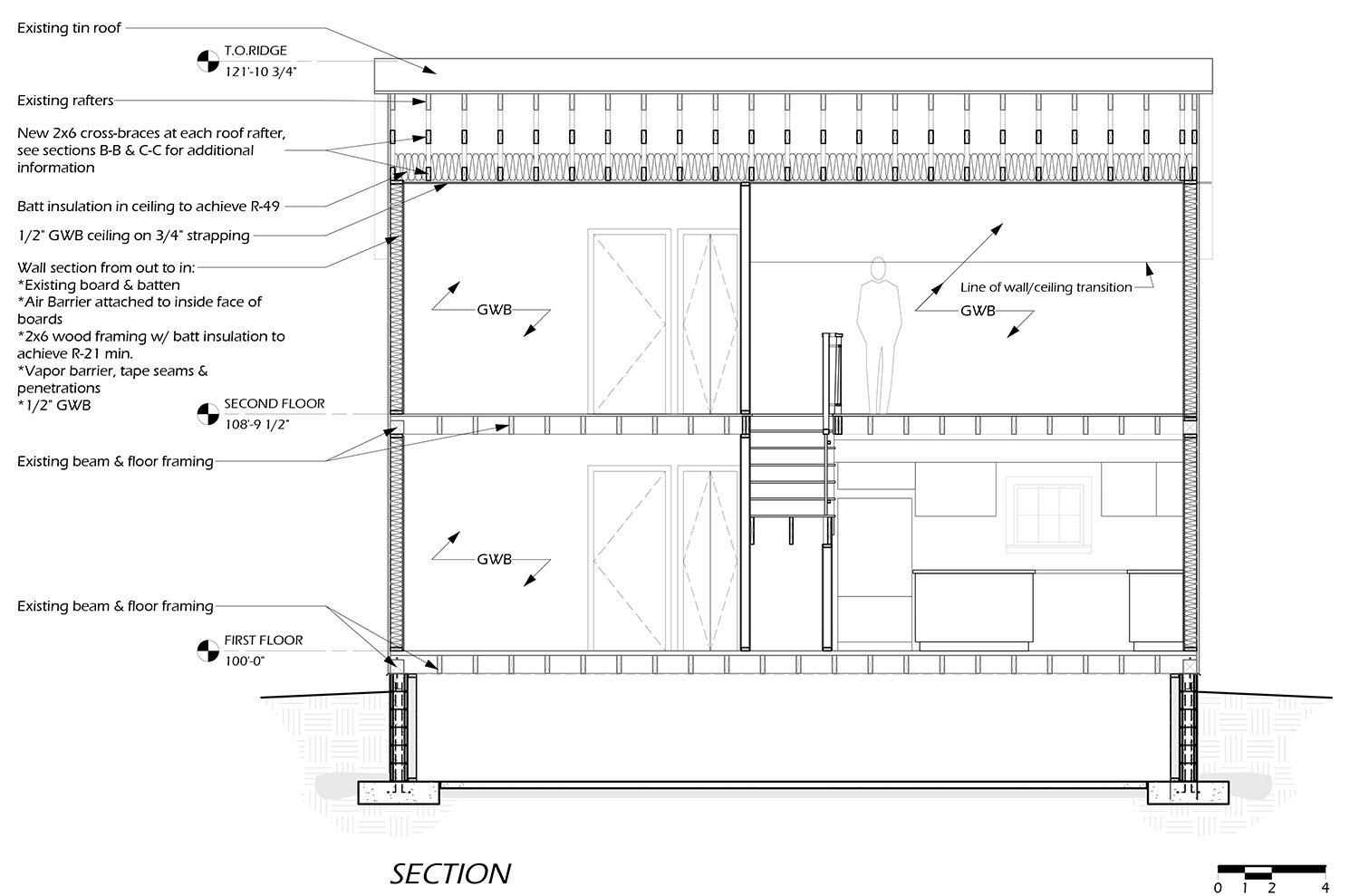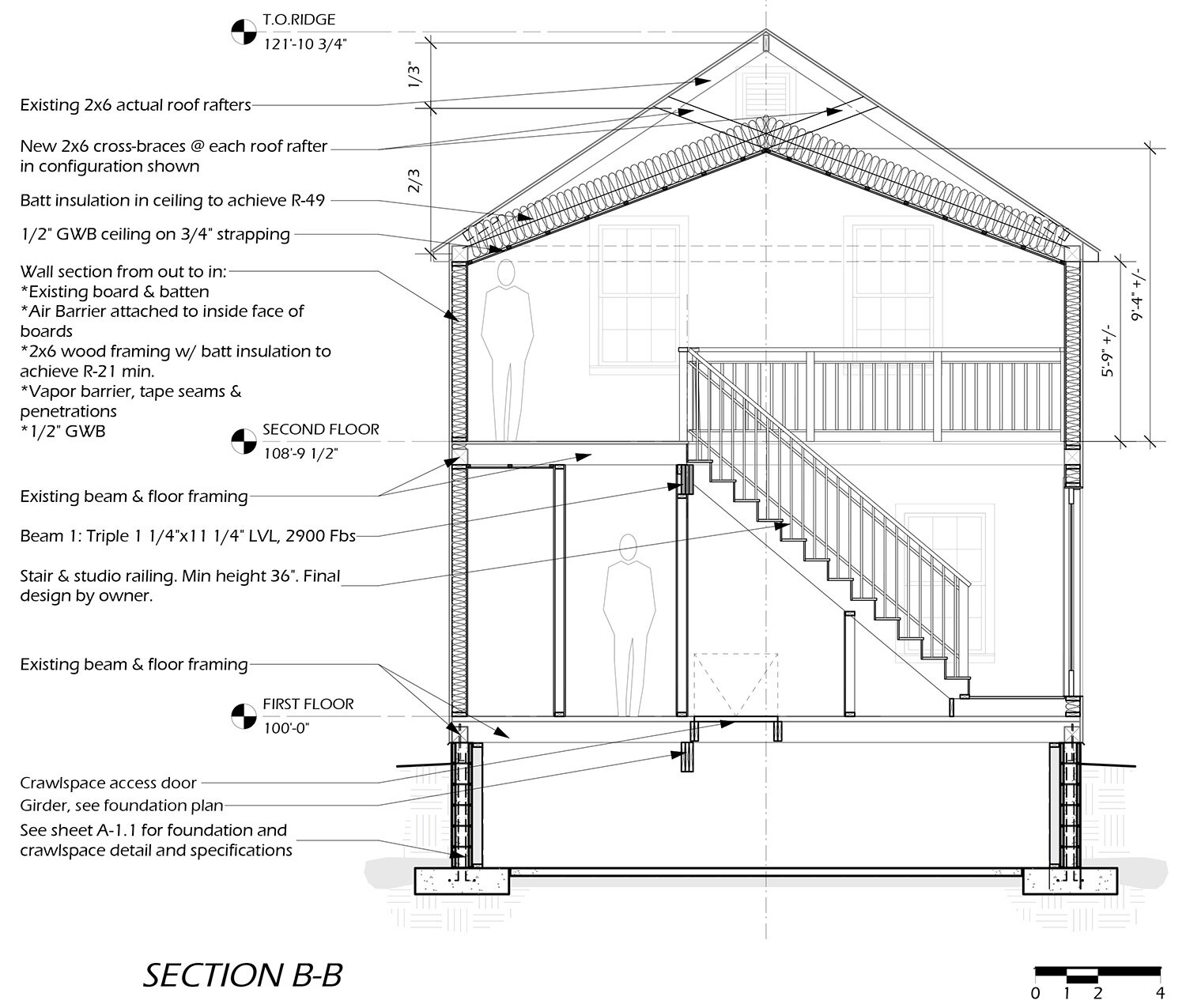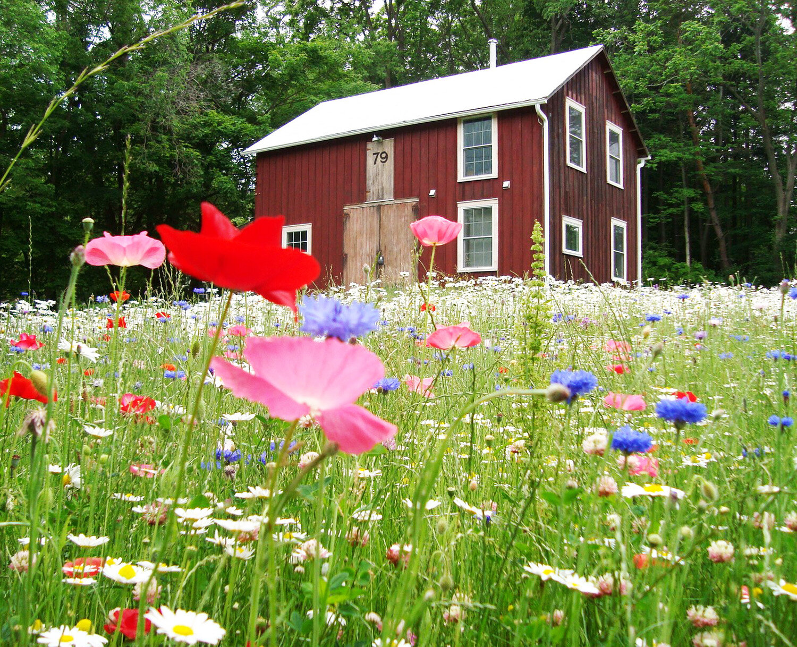
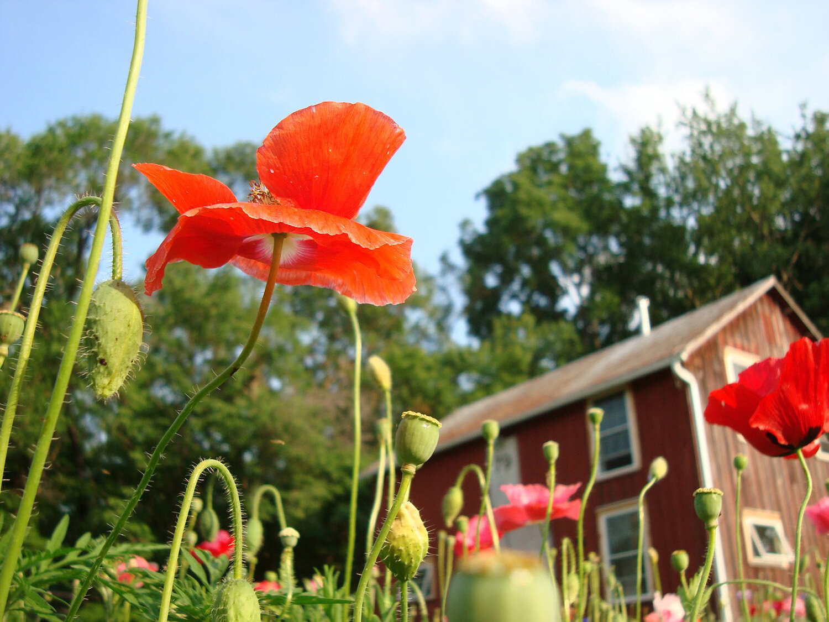
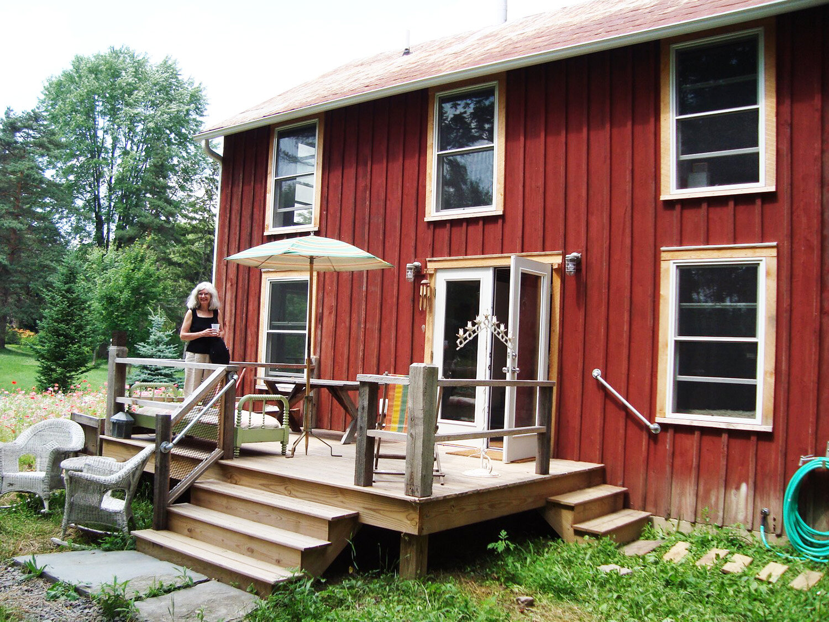
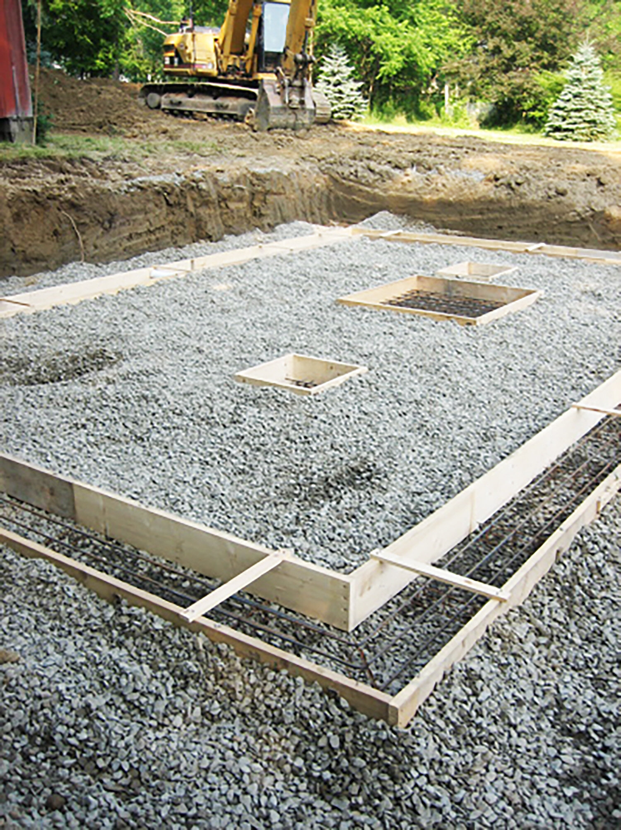
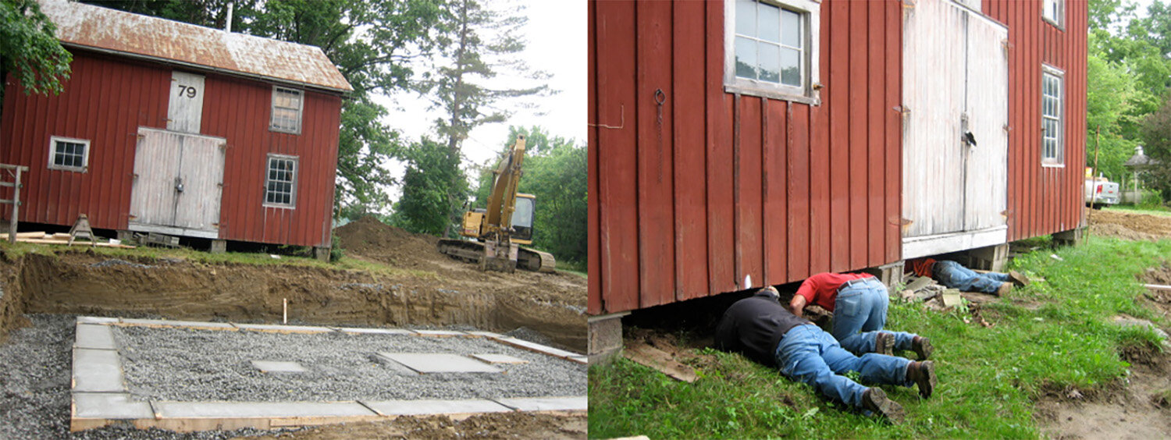
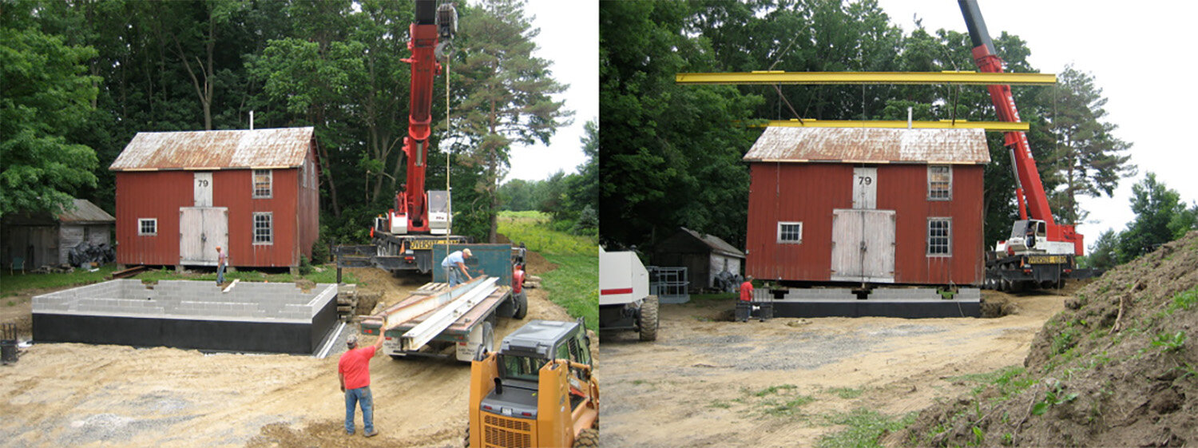
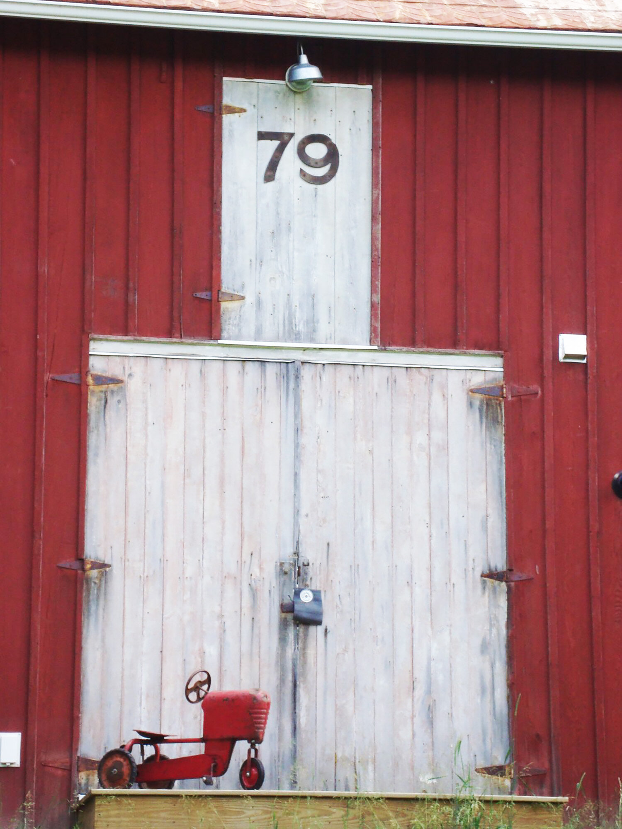
Howe Barn Residence
79 West Main Street
Trumansburg, New York
Completed 2007
Nancy Howe came to TBA Architects with a newly purchased property in New York and an existing barn that she wished to make into a home. TBA approached this project with the same creative spirit as our client.
A new foundation was constructed, and the barn was moved by crane to its new location. We utilized the environment’s properties by heavily insulating the new basement’s walls while leaving the floor uninsulated to take advantage of the earth’s temperate temperature, maintaining a moderate temperature in the home year-round.
The interior of the barn was renovated to accommodate living and a back deck provides a comfortable outdoor space to indulge in the setting.



