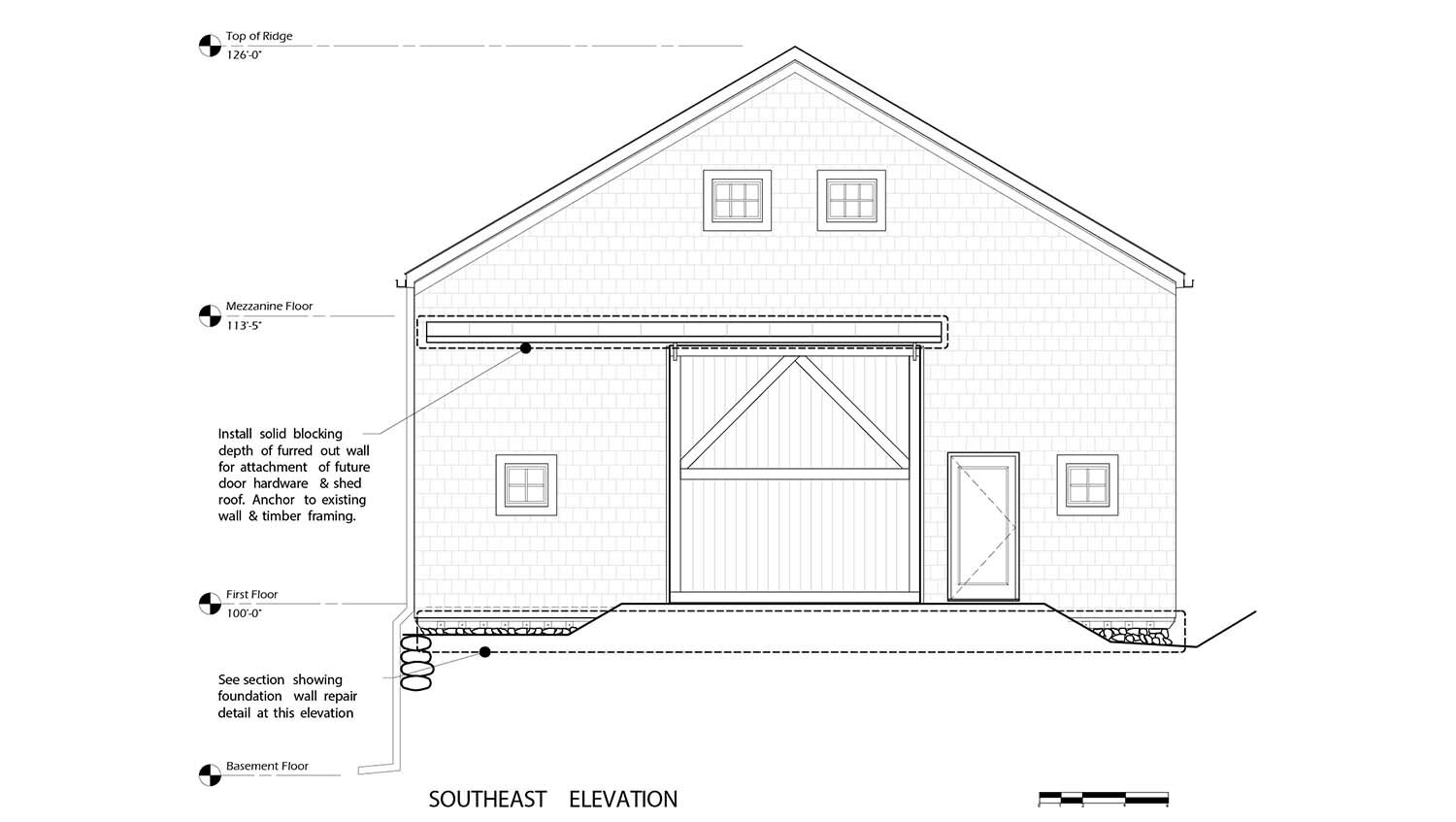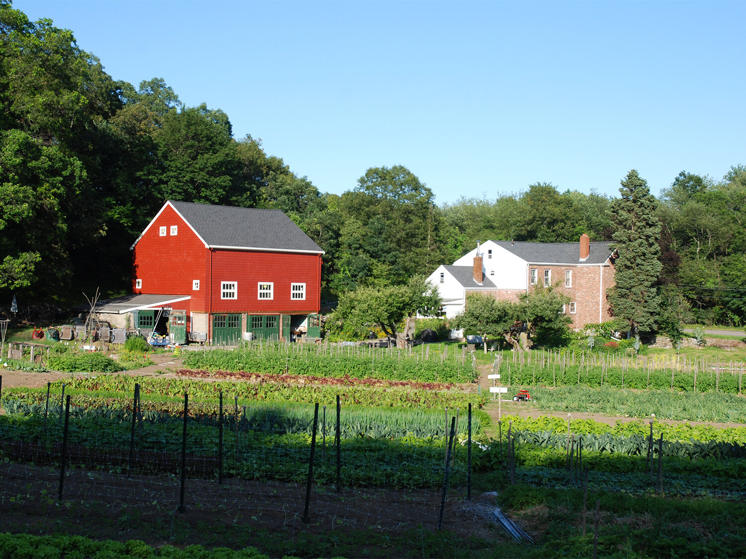
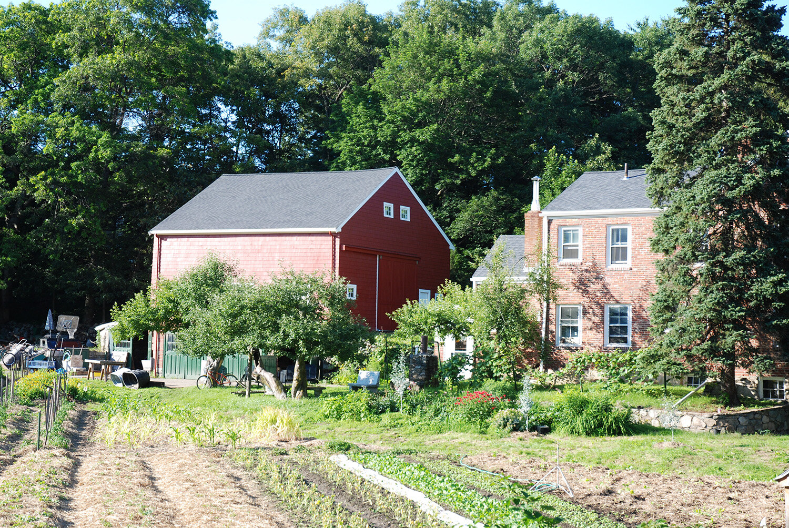
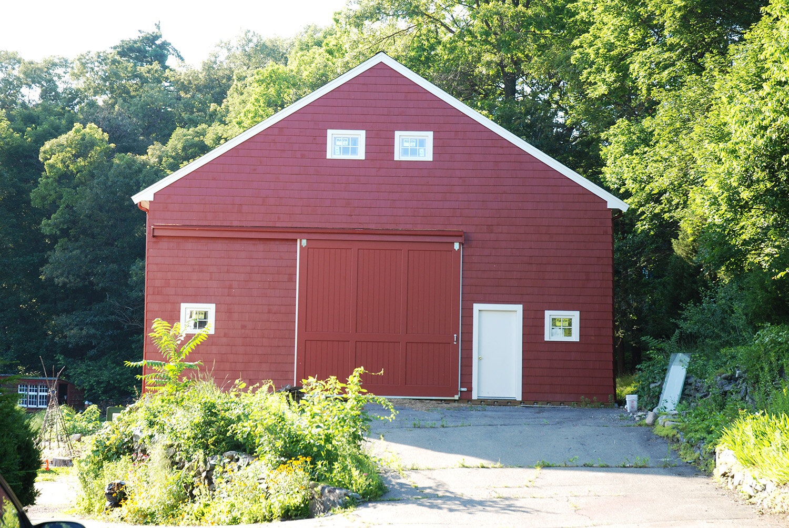
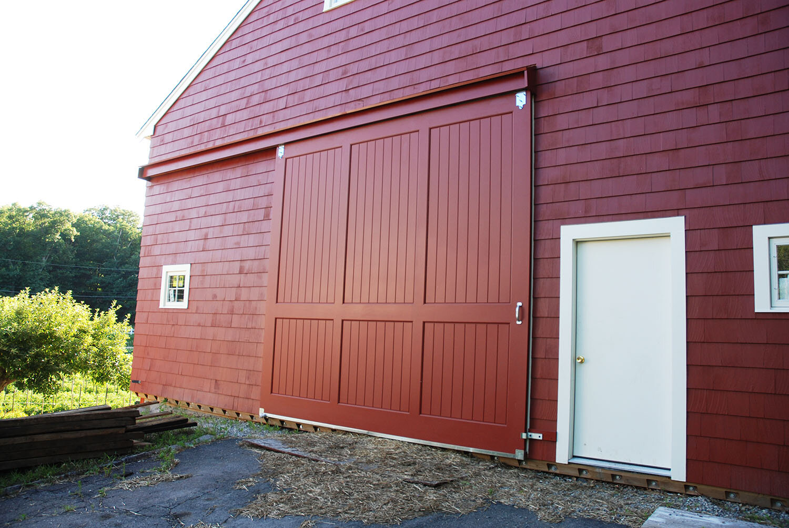
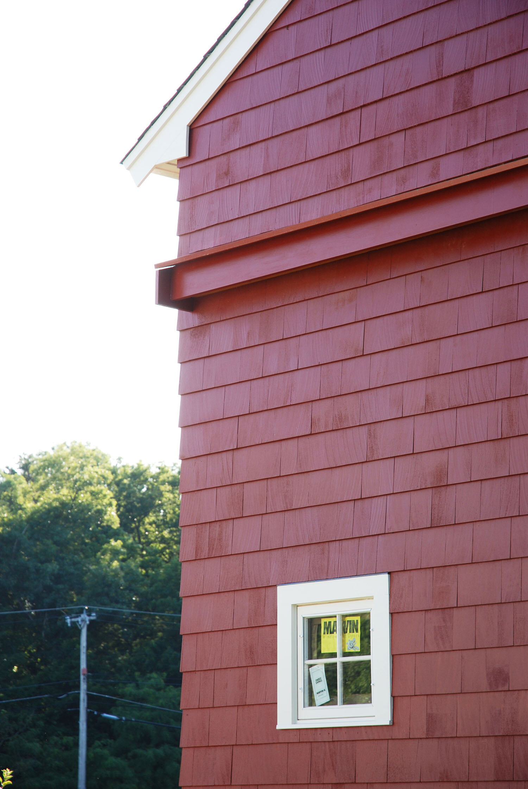
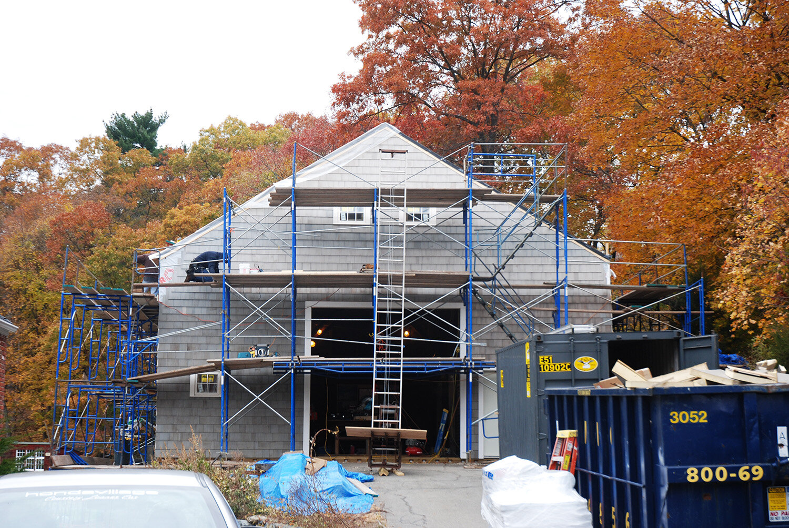
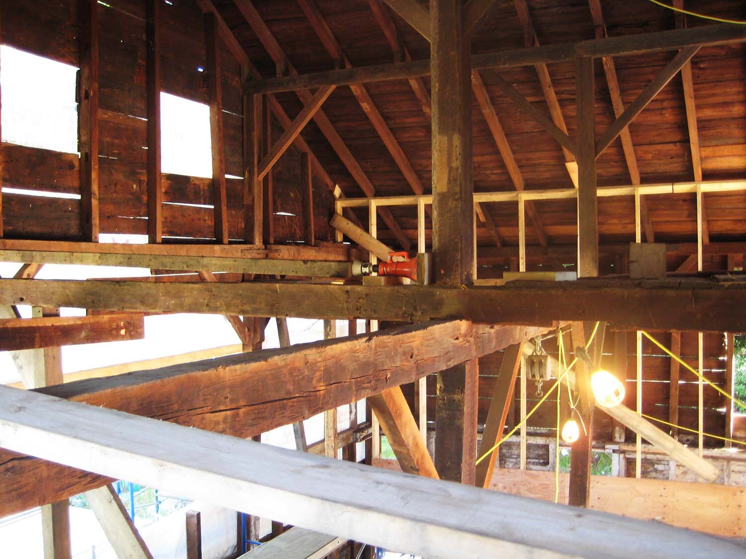
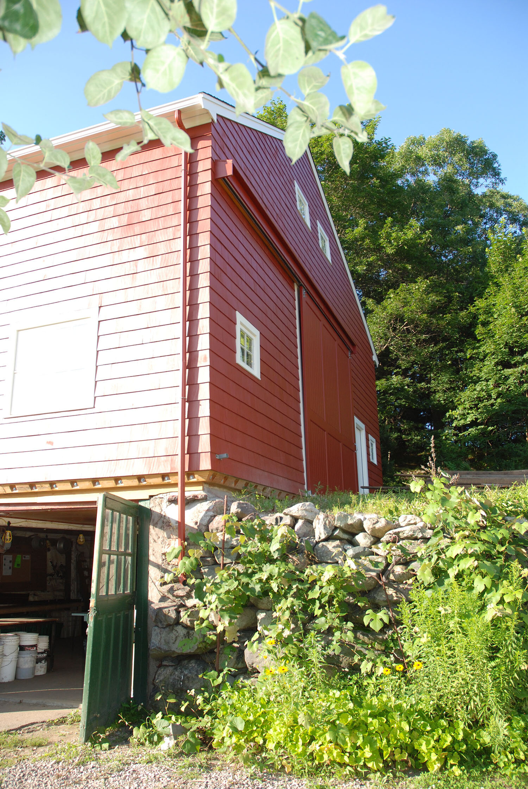
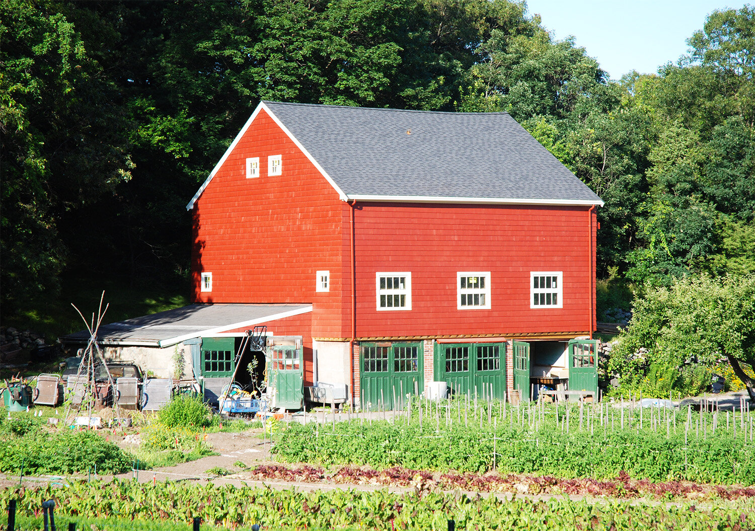
Angino Farm
303 Nahanton Street
Newton, Massachusetts
Completed 2009
TBA worked with the historic Angino Farm barn for conversion into a state-of-the-art sustainable educational facility.
The project stabilized and restored an historic barn building maintained by the Newton Community Farm, Inc. to create an educational and program center for the public farm cooperative. This project successfully balanced preservation with the important goals of full public accessibility and sustainable “Green Design.” On the interior, work involved impeccable reconstruction and restoration of the heavy timber barn frame and repair of the original barn sheathing and roof deck. These important historic elements remain exposed on the interior for public interpretation. The barn’s exterior was completely redesigned for sustainable and energy-efficient operation, including insulation (above Code requirements), insertion of vapor and air barriers and energy efficient windows. All exterior features such as trim, siding, gutters, downspouts, and doors were carefully designed to replicate the original historic character of the barn even as they accommodated “high performance” features. Additional work included utility upgrades and site improvements to improve storm water control. Upon completion, our client received a Newton Preservation Award, one of three received by TBA Architects, Inc.




