Breakwater House & Campus Development at Lighthouse School
25 Wellman Ave
North Chelmsford, Massachusetts
Completed 2024
School Facilities Designed to Inspire Learning
TBA Architects and the Lighthouse School have developed a relationship over the past two decades in the pursuit of crafting space that meets the specific needs for this private, inter-disciplinary school for special needs students aged three to twenty-two. First envisioned several years ago, the Breakwater House Building is finally here as a second school building for the younger aged students on a fully redeveloped campus at the existing Lighthouse School.
Schematic Design
Several iterations stemming from the original future visioning for the project were completed to arrive at a final floor plan. We worked closely with the dedicated staff of Lighthouse School to plan for appropriate classroom, pull-out, office and multi-purpose spaces that suited the needs of both students and staff.
Breakwater House
Through a series of meetings and discussions, a final floor plan and design resulted in the new Breakwater House. The new building allows Lighthouse School to move operations onto a single unified campus, with a building catered and designed for their unique needs and values. Continuous circulation throughout the building with ample flexible learning spaces define the interior layout.
Lighthouse Symbolism
The Lighthouse School mission clearly outlines a dedication to the long-term success of their students with an ever-striving commitment to future well-being. In the design of this project, we looked to the symbol of the lighthouse as a beacon of guidance towards this future and incorporated abstracted lighthouse elements from small to large scale, inside and out.
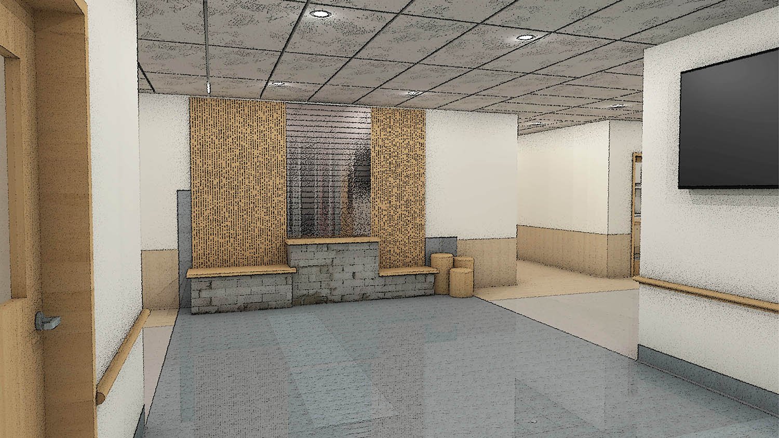
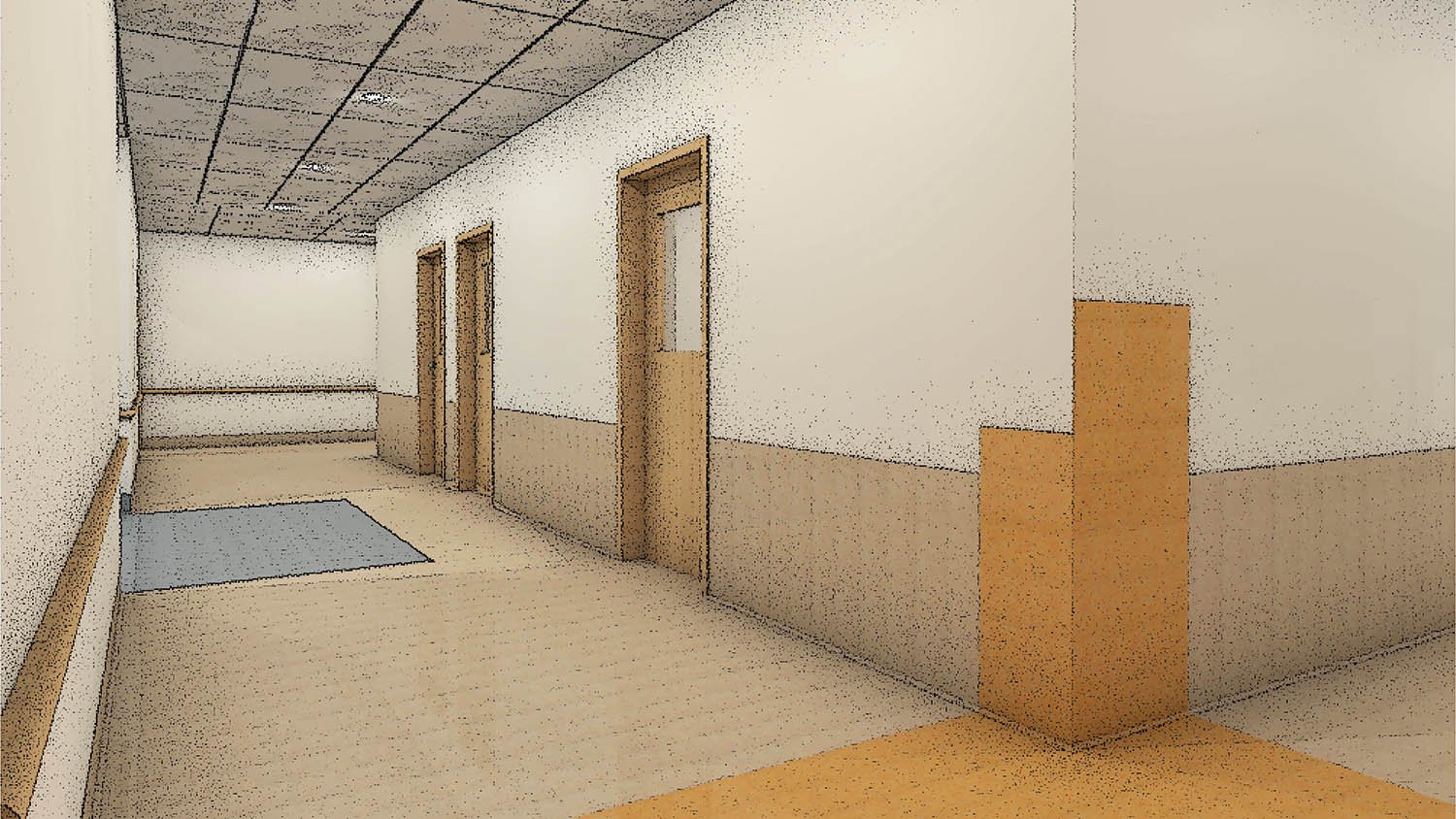
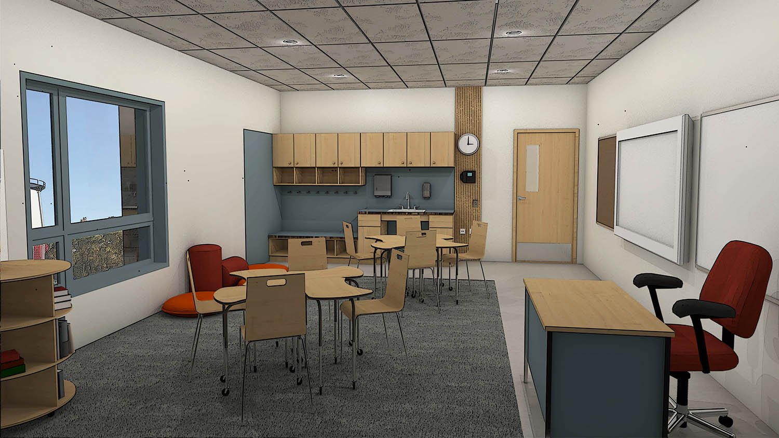

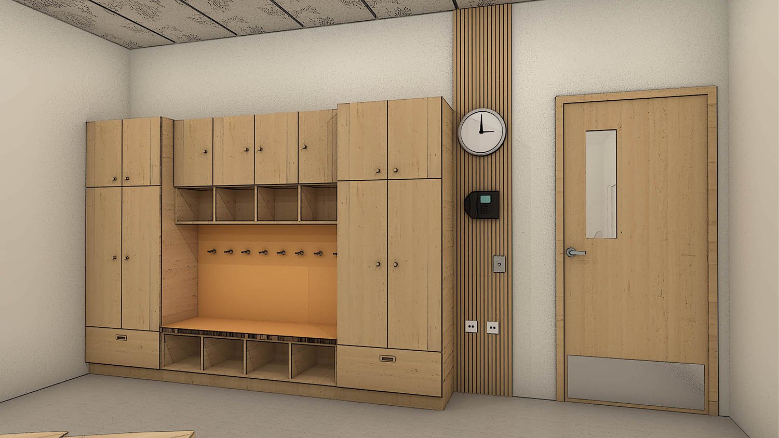

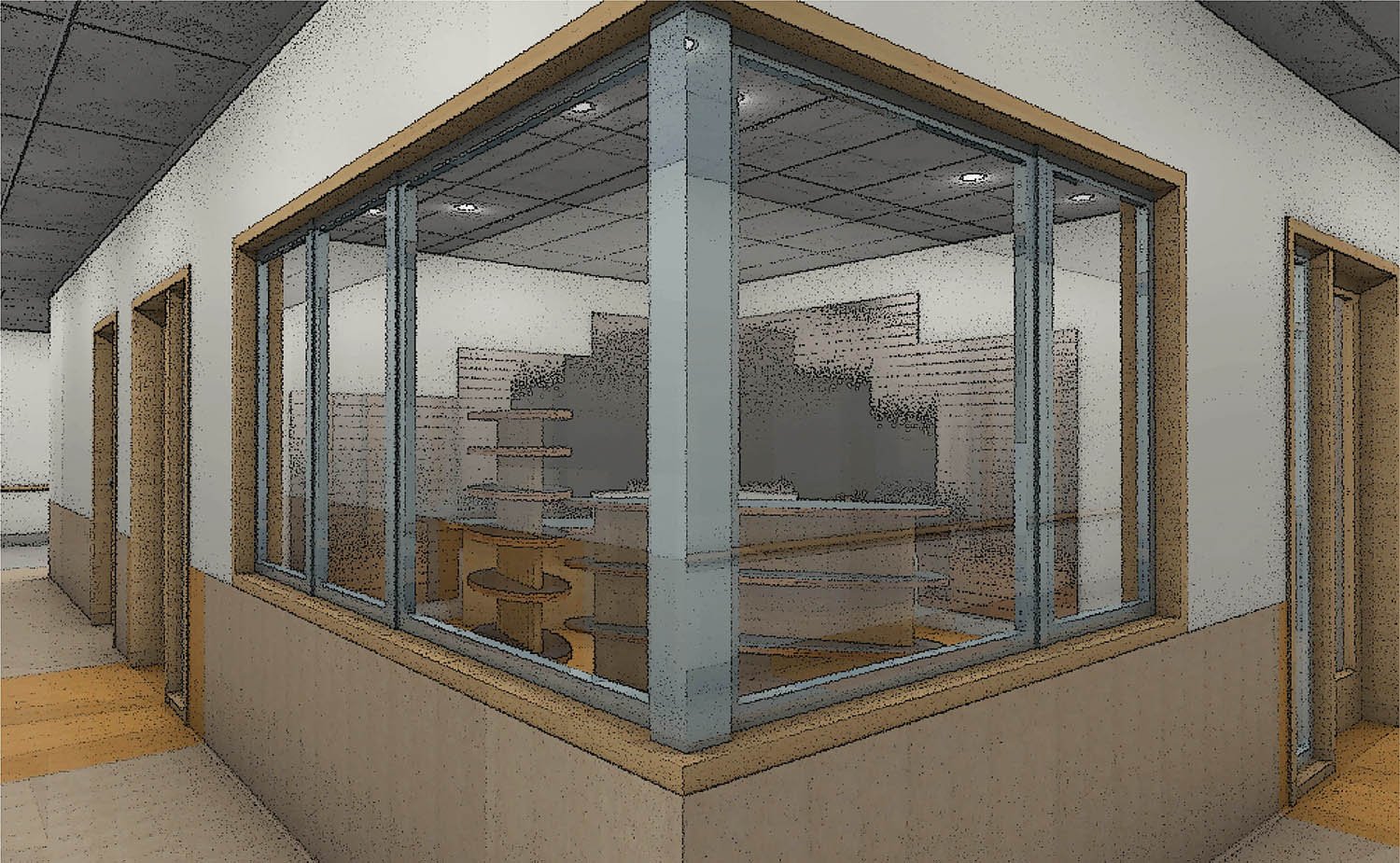
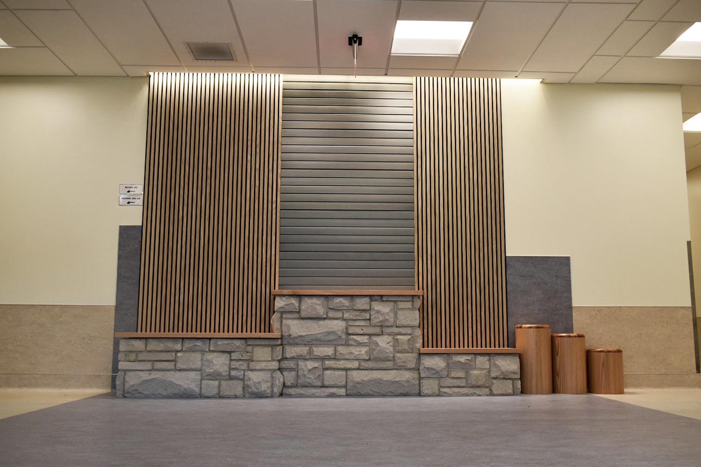
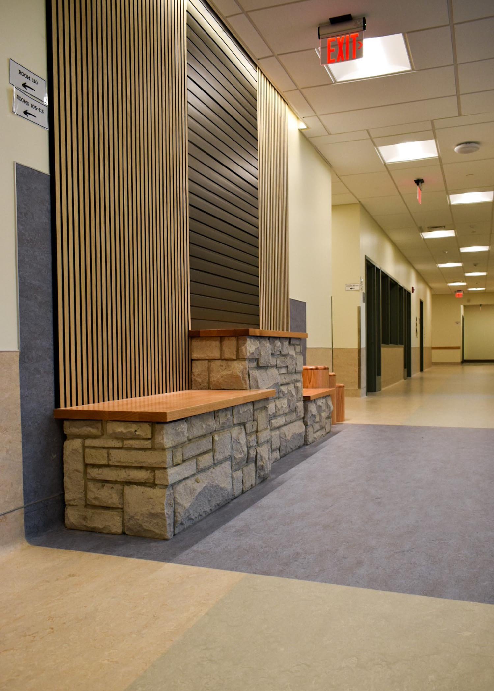
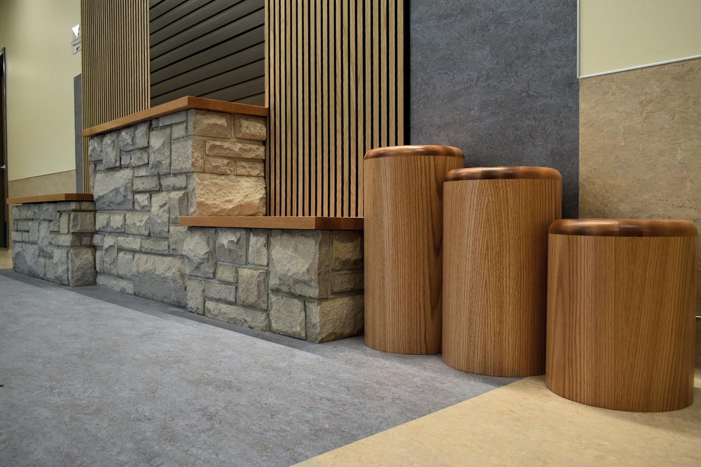


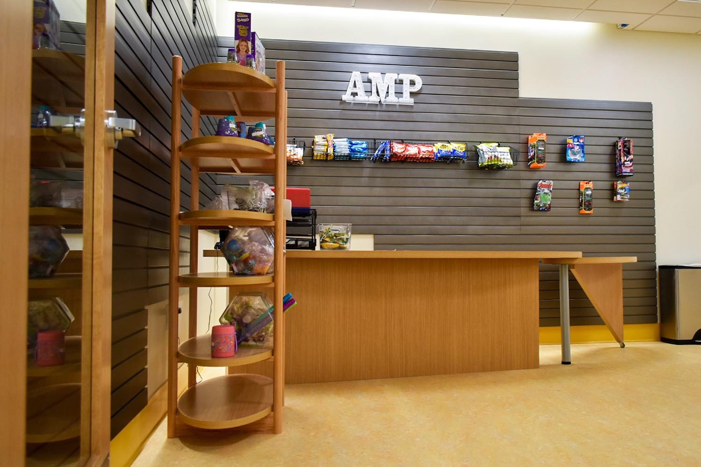




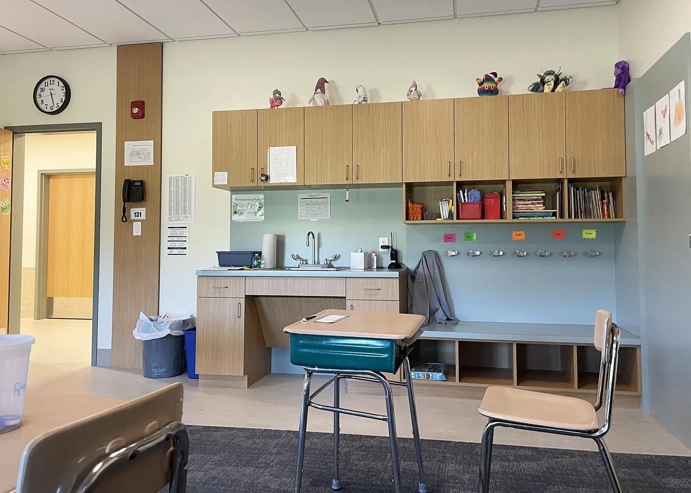


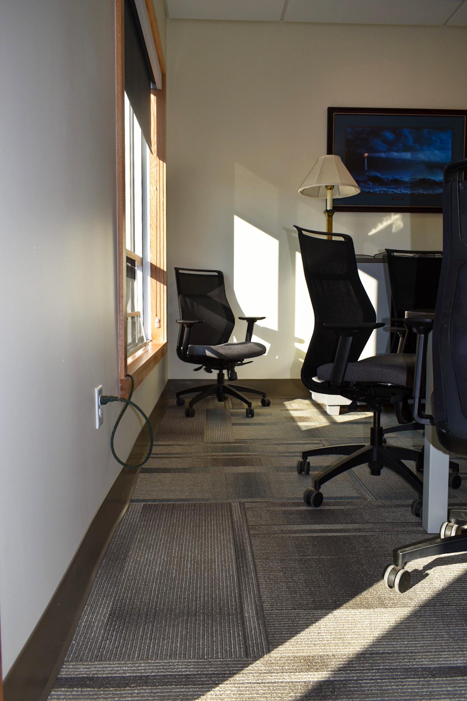







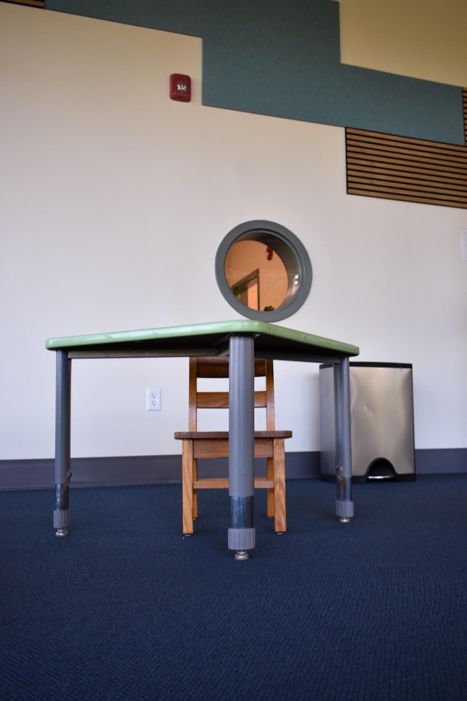






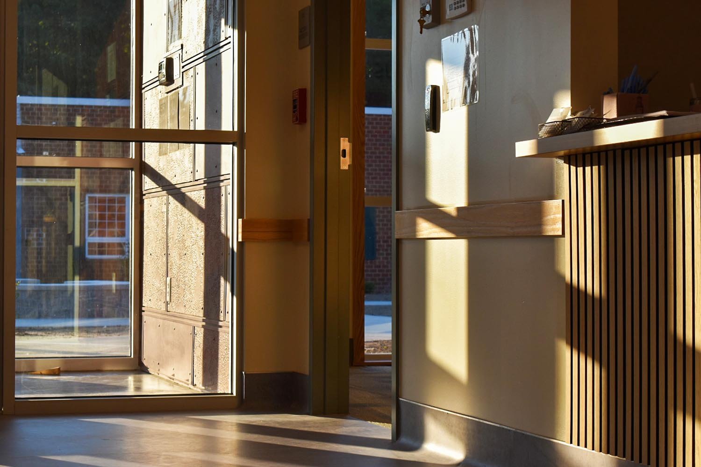
Interiors & Finishes
Working with the lighthouse theme, we looked to Turner’s “Rotterdam Ferry-Boat” to develop a color and material palette, reminiscent of the ship navigating the sea as depicted in the painting.
Campus Development
The design of this project reached inside to out with redeveloped parking, a rerouted bus and vehicle loop, and the introduction of a campus green. TBA utilized a holistic approach to the redevelopment of the site as a means of uniting the two distinct school buildings and celebrating the views of the enveloping nature. A new green space between the two buildings creates a safe and inviting connective space, while views from within the building highlight the scenic setting.





















