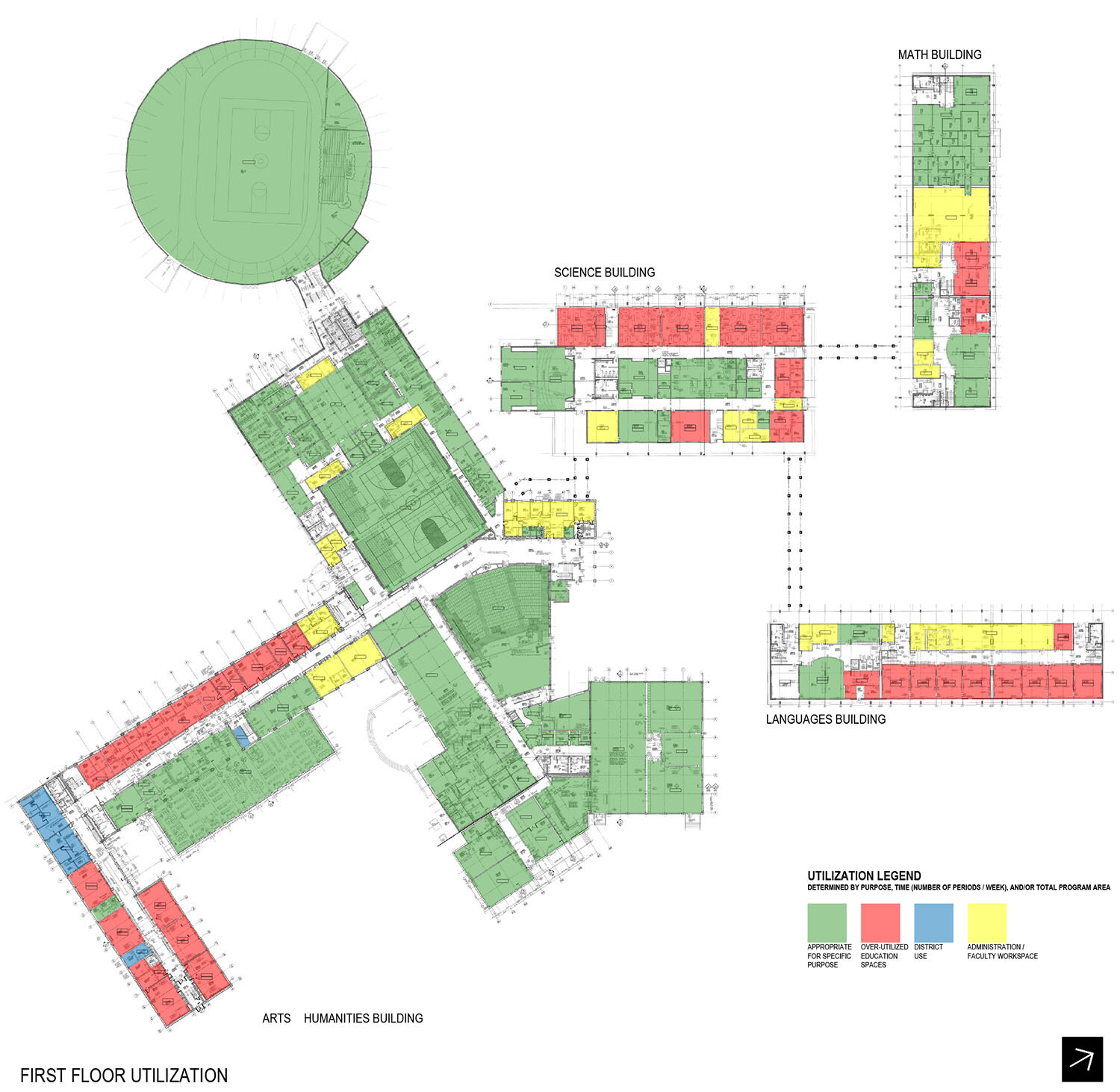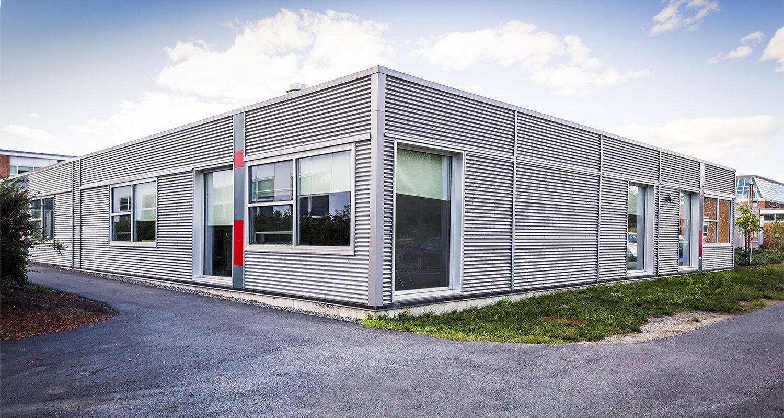

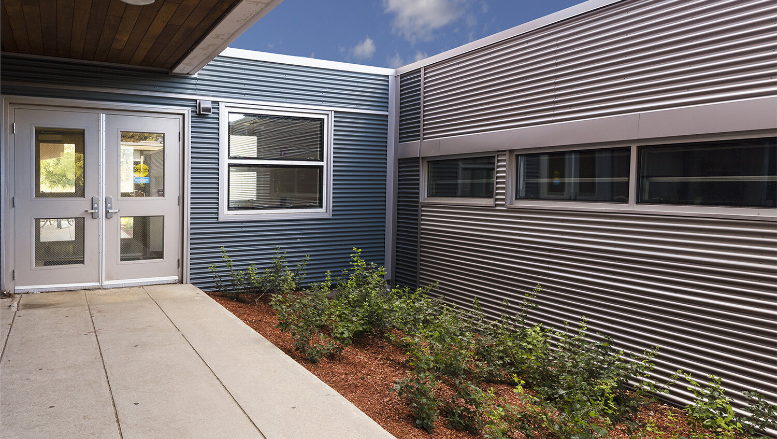
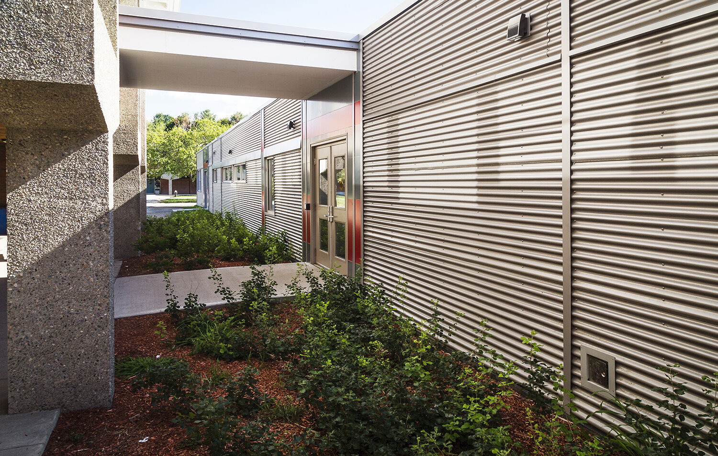
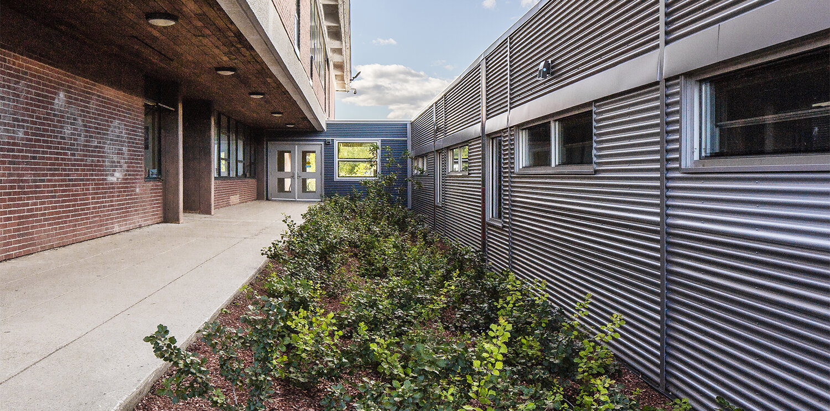
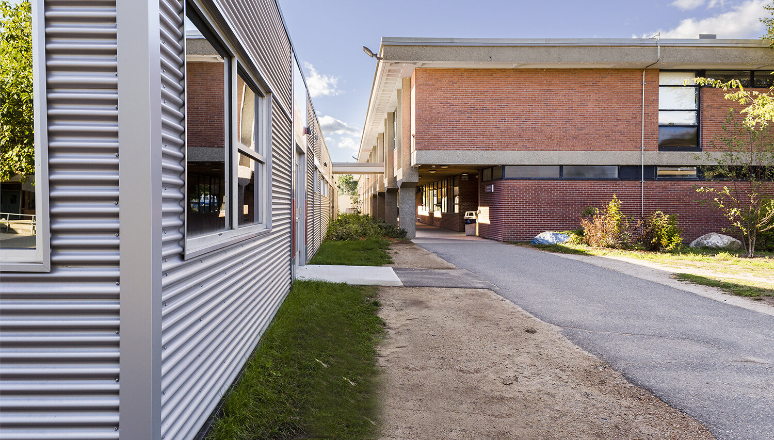
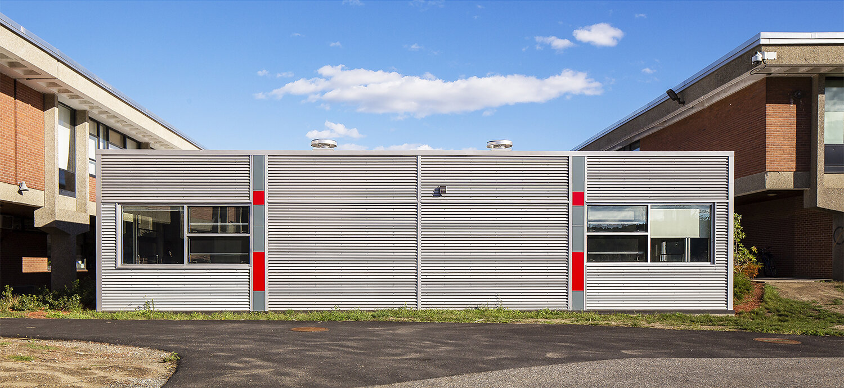
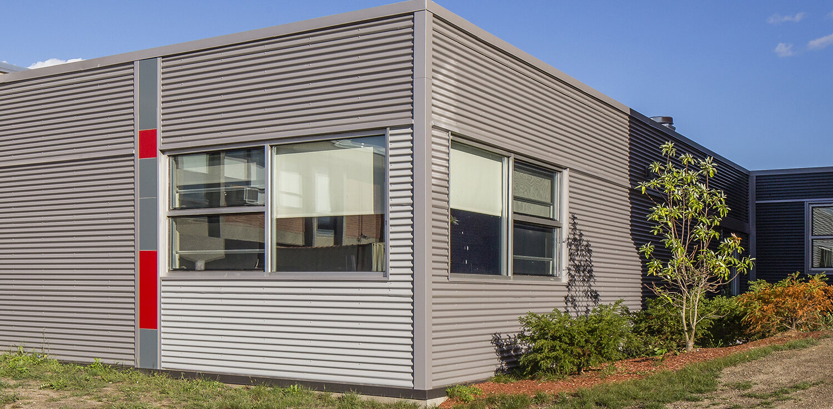
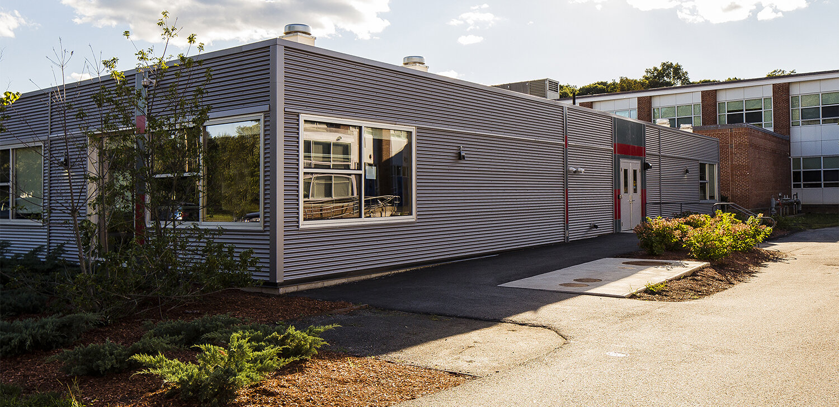

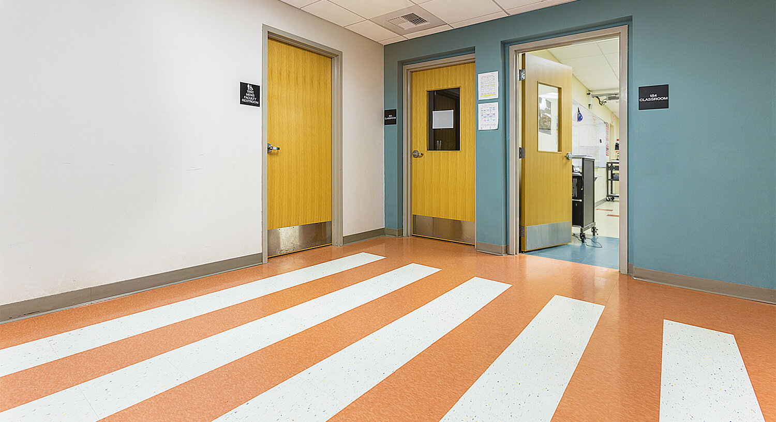
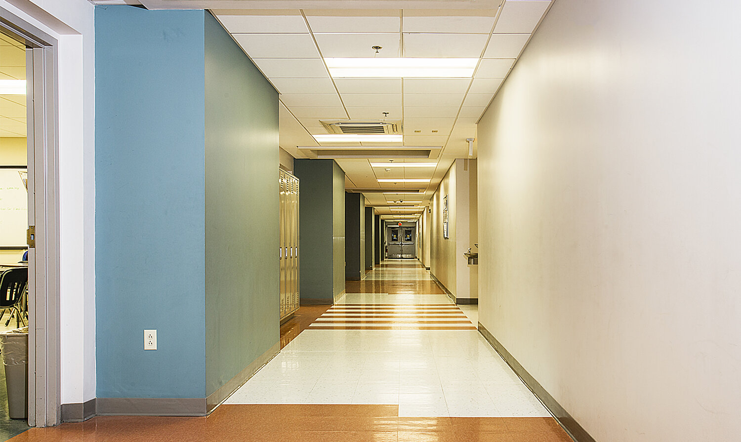
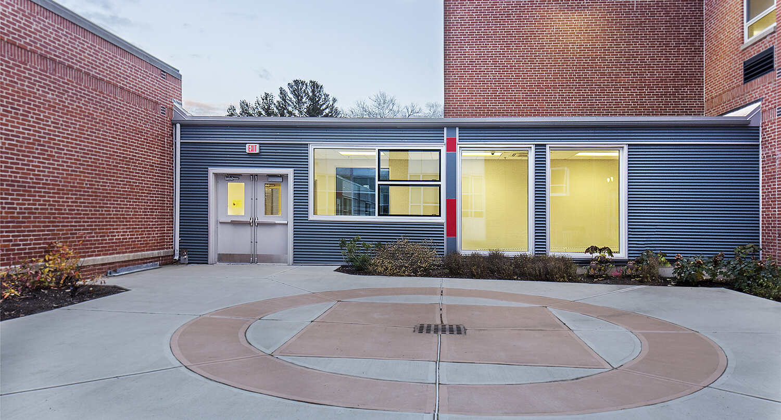
Lexington High School Modular Expansion
251 Waltham Street
Lexington, Massachusetts
Completed 2015
Lexington called on TBA Architects in need of space needs assessment and the development of alternative options for space expansion within a limited budget for their Public High School. After thorough analysis, a modular expansion plan provided a design solution that addressed the school’s needs.
Phase I of the expansion project involved programming, design, and construction administration for 16,800 square feet of modular classroom space at the existing High School site along with reconfiguration of existing space to accommodate growing enrollment and specialized programs. The program included reconfiguration for eight departments at LHS including administrative offices, community education and SPED programs, as well as special function spaces such as IT, labs, and department-wide central facilities.
The resounding success of the Phase I modular expansion led to a second addition at Lexington High School, adding 7,500 square feet of additional space programmed for educational use through sixteen modular classrooms for a comprehensive expansion.
