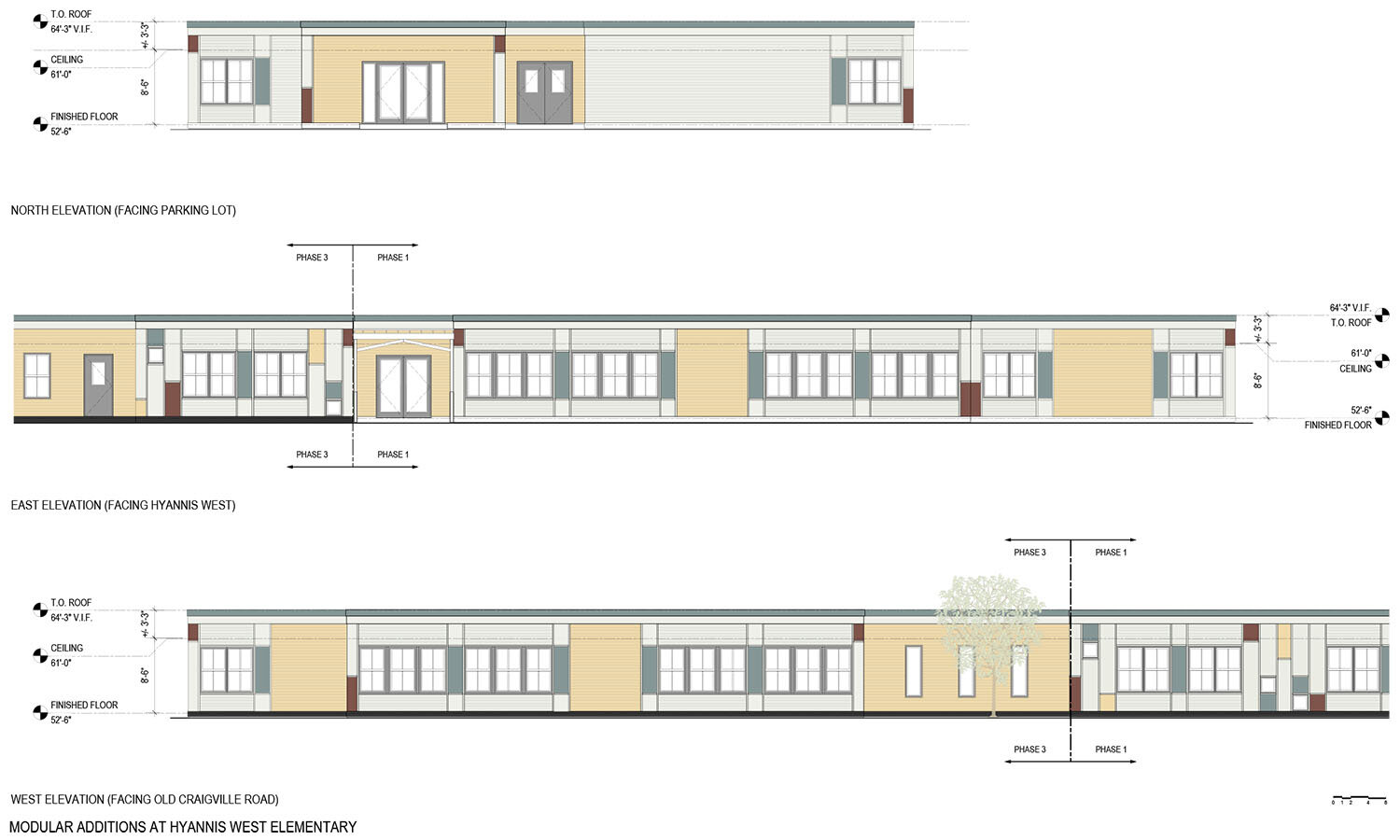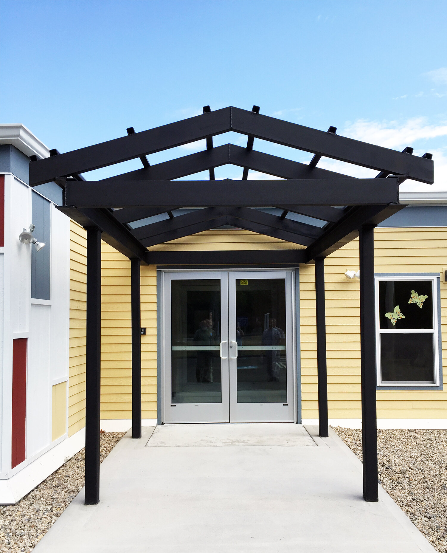
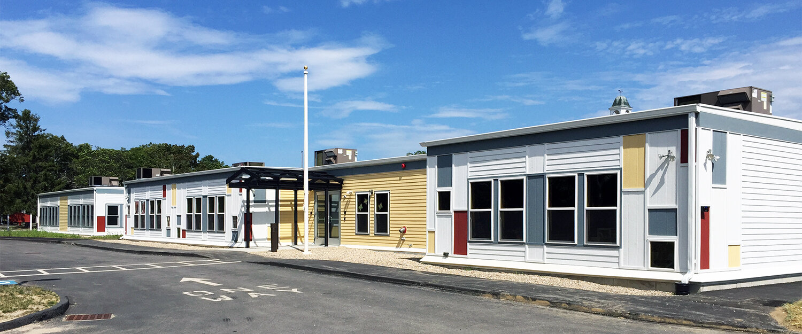
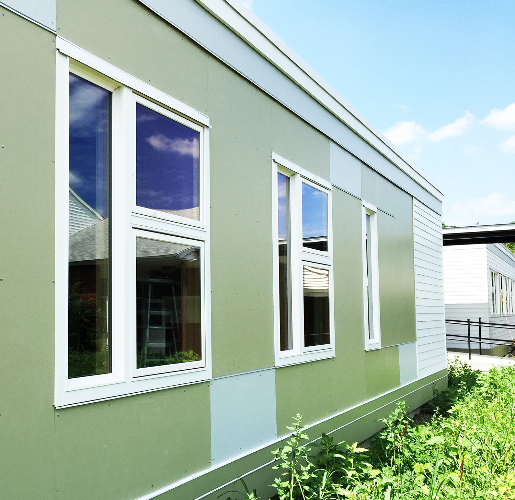
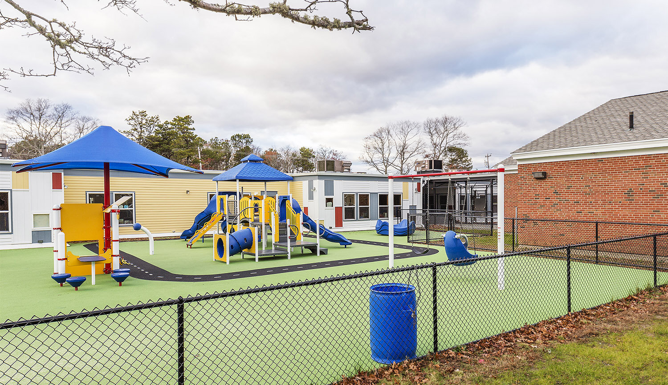
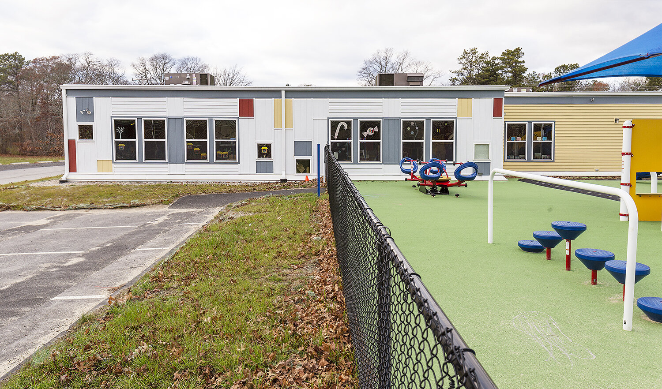

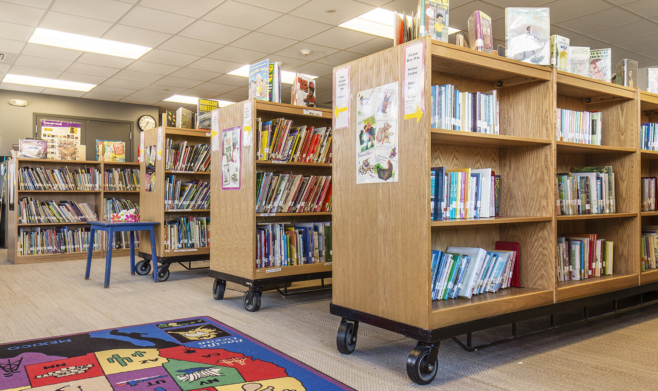

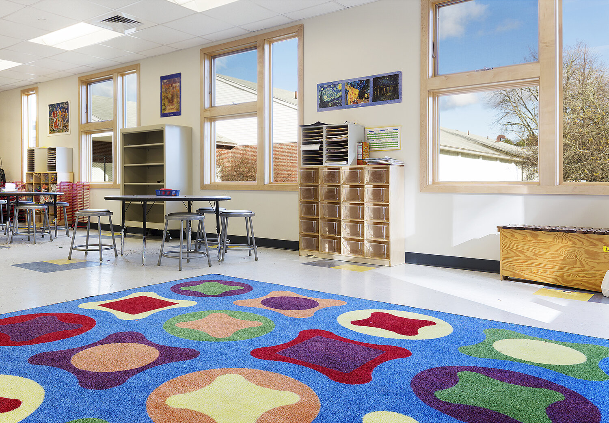
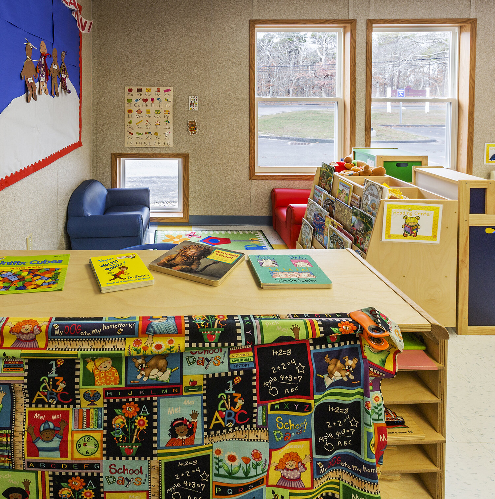
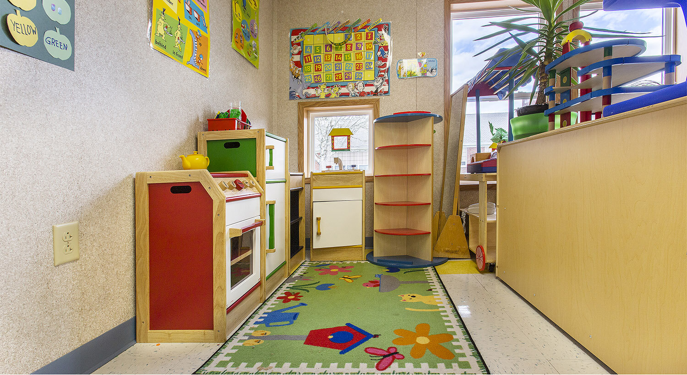
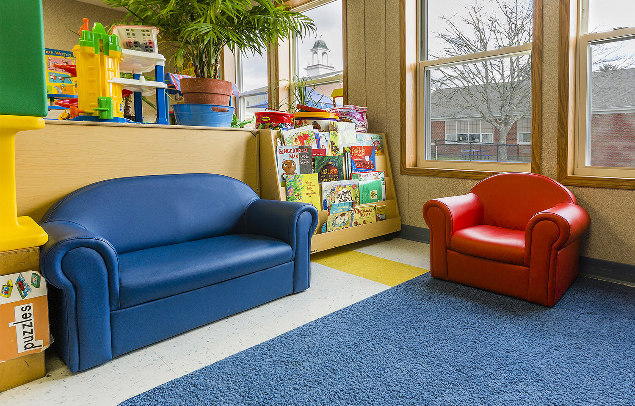
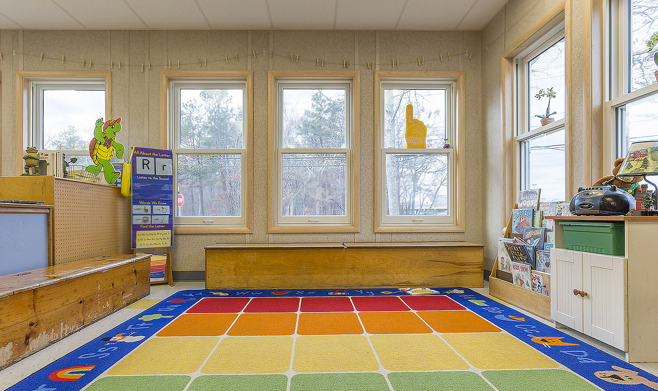
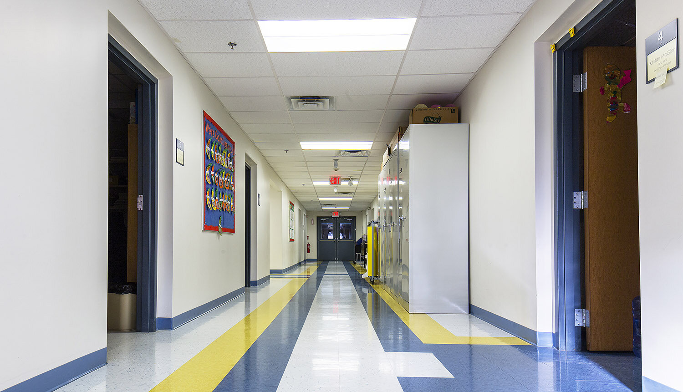
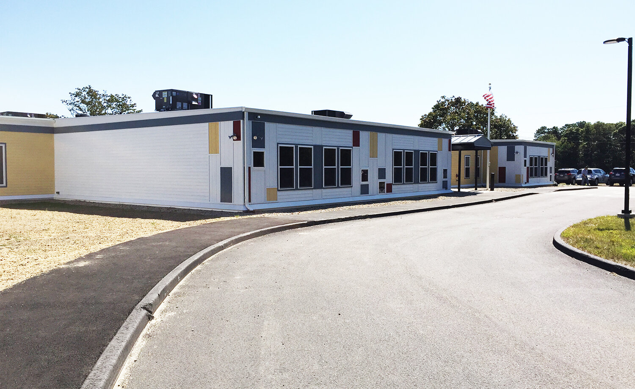
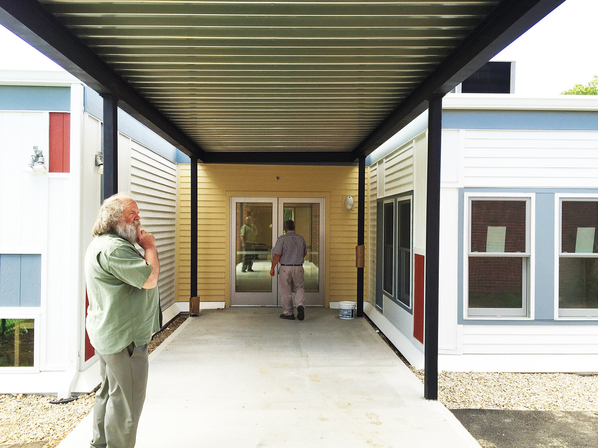
Barnstable Public Schools
Hyannis West Elementary School & Barnstable West Barnstable Elementary
Barnstable, Massachusetts
Completed 2016
For the Barnstable Public School District, TBA conducted a comprehensive space needs analysis to determine the adequacy of existing facilities and address issues surrounding the deficiency of dedicated classroom and program space in the elementary schools. We evaluated alternative options to alleviate overcrowding and reorganize educational spaces to better suit program and space needs. We employed a comprehensive assessment of existing conditions, intensive interviews with school personnel, staff and administrators, program review, and current and future enrollment projections in order to determine space needs for specified programs and the adequacy and deficiencies of the existing facilities. Our report findings and conceptual design alternatives enabled the Barnstable School District to commission construction of a new permanent prefabricated building on the Hyannis West Elementary School grounds to house the Early Childhood Education Center.
The second and third phases of construction expanded the Early Childhood Building at Hyannis West Elementary School and provided a new Kindergarten and Third Grade elementary addition to the Barnstable West Barnstable (BWB) School. Work included a new library, art room, and special education rooms, four kindergarten classrooms, six pre-K classrooms, offices, nurse’s office, a kitchen and dedicated outside play spaces. Our superior planning strategy enabled all projects to be successfully conducted during the summer breaks and were delivered in time for September occupancy.
The use of modular construction methods allowed for solutions to the challenges of limited existing space, over-crowding, and budget constraints while providing the students of Barnstable improved learning facilities.





