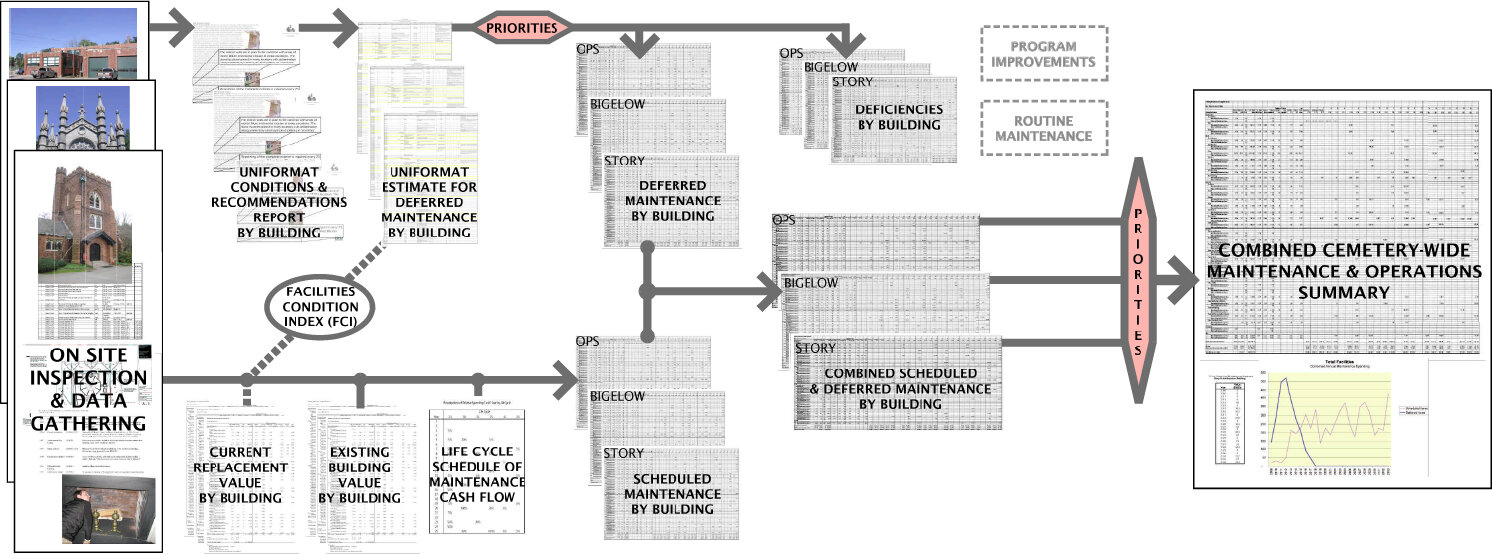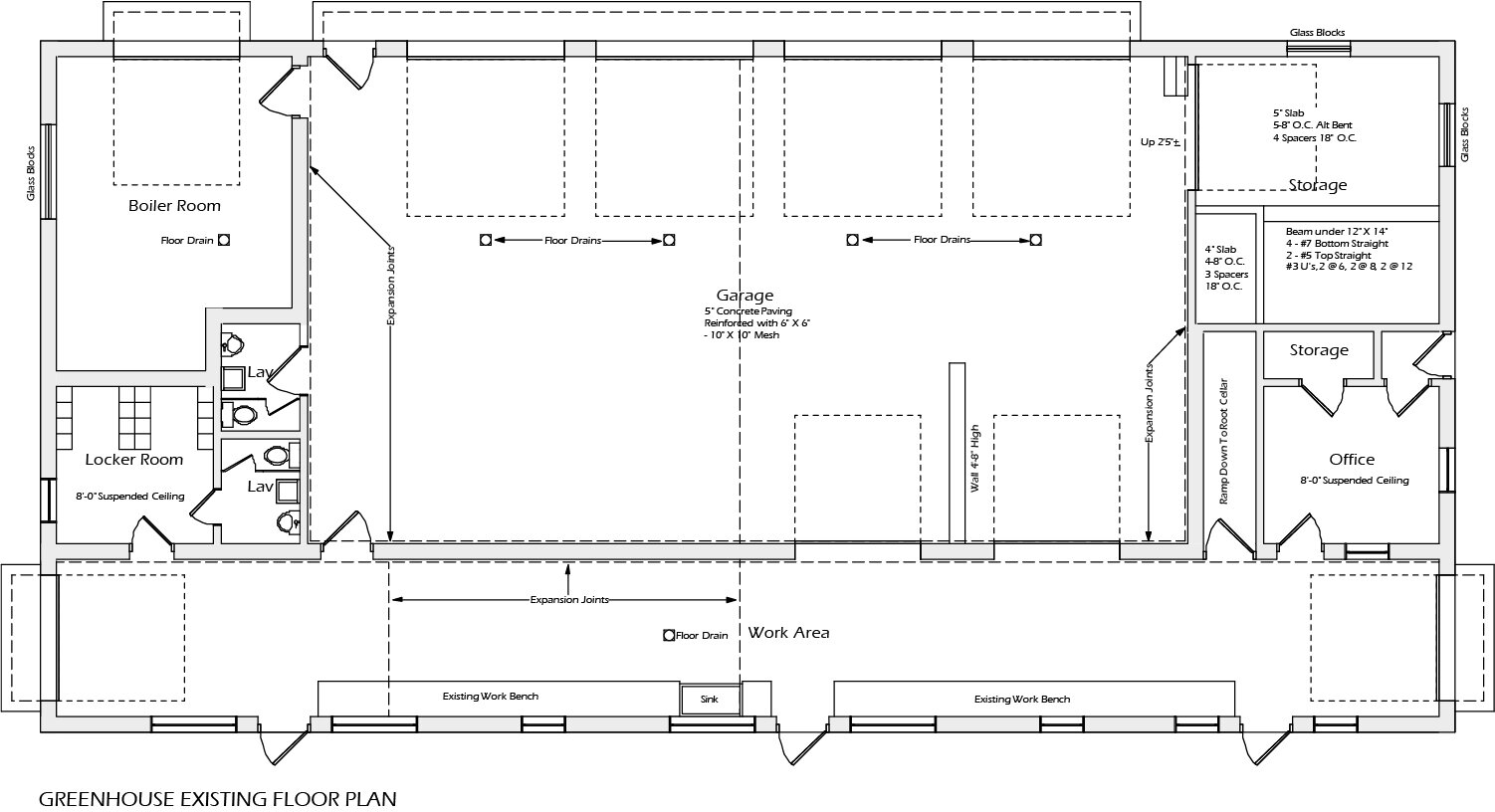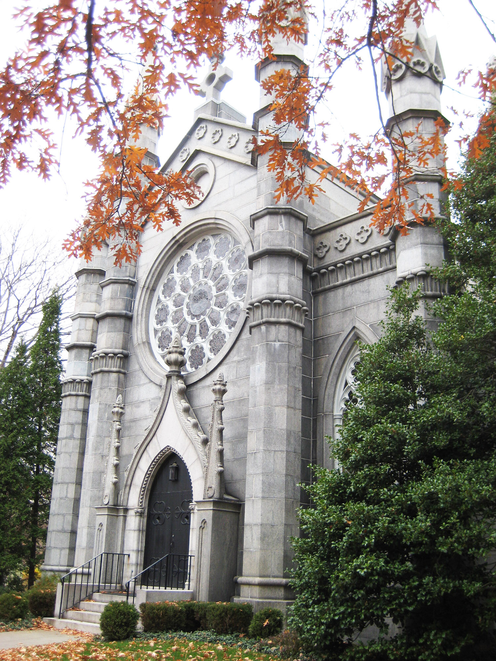
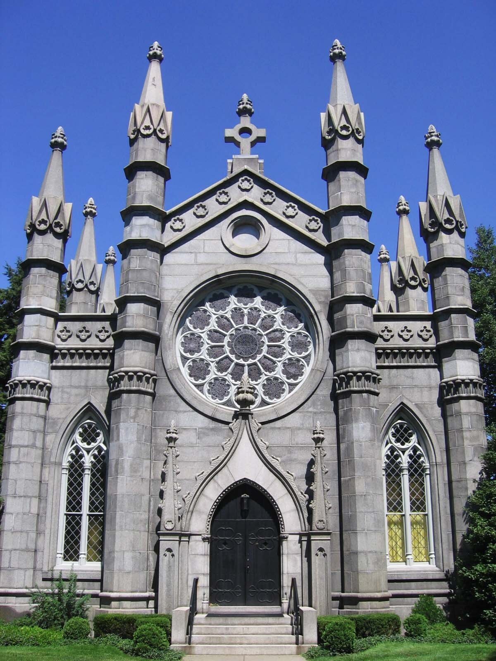
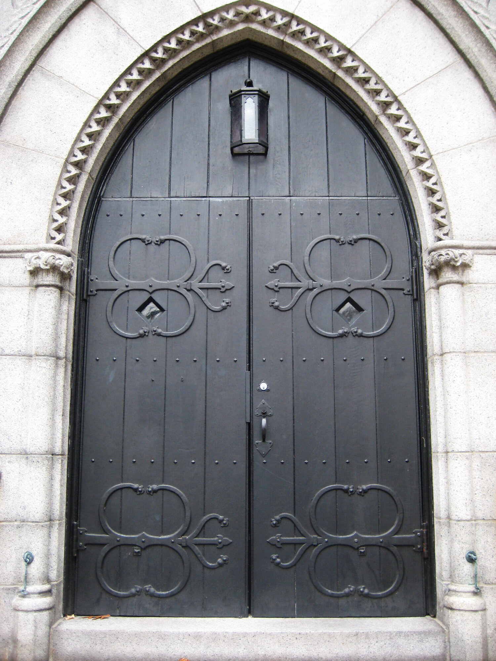
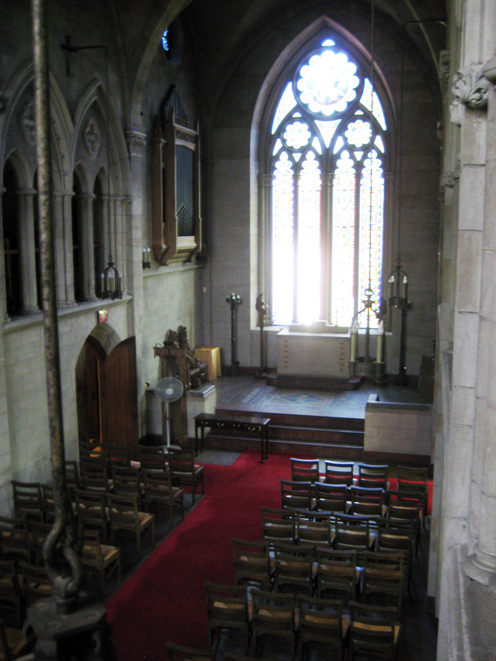



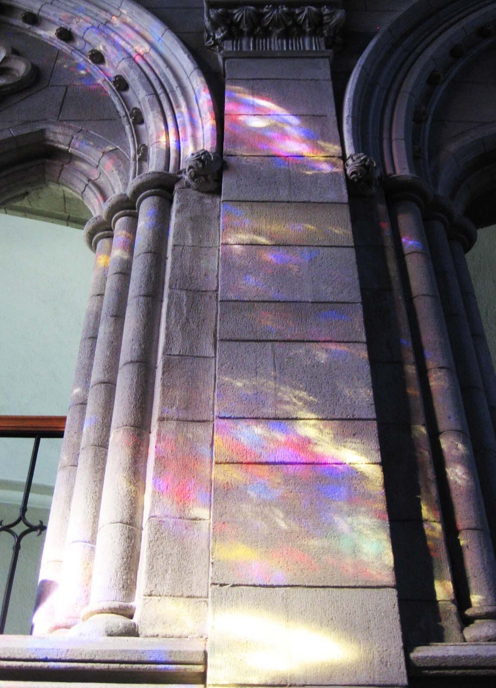

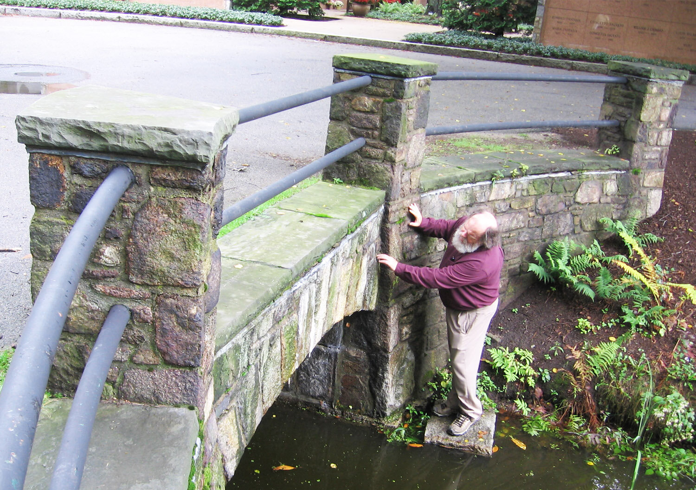


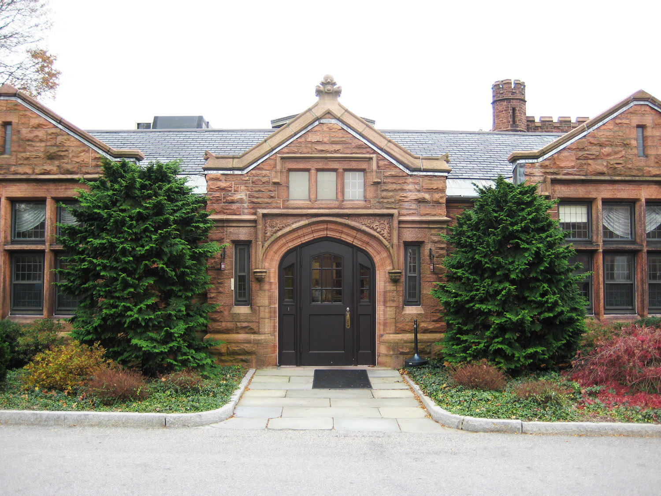
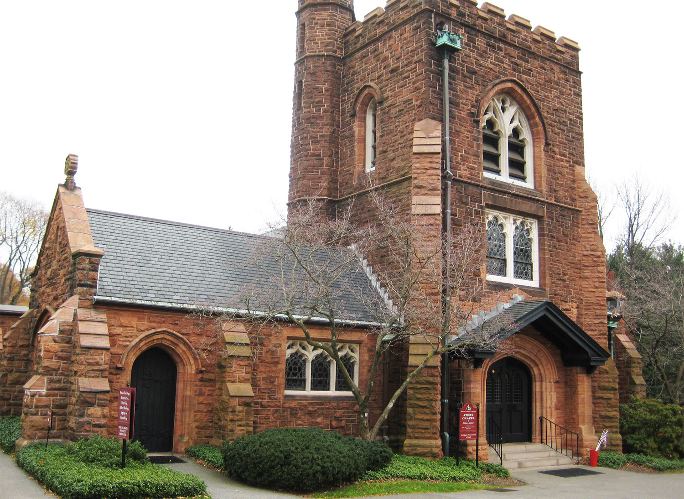
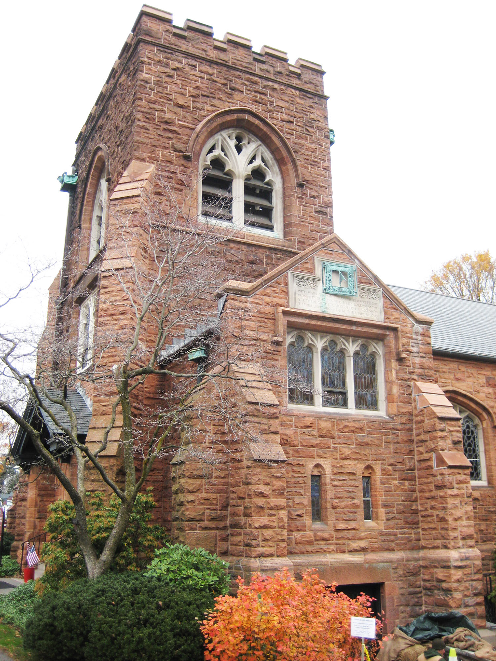



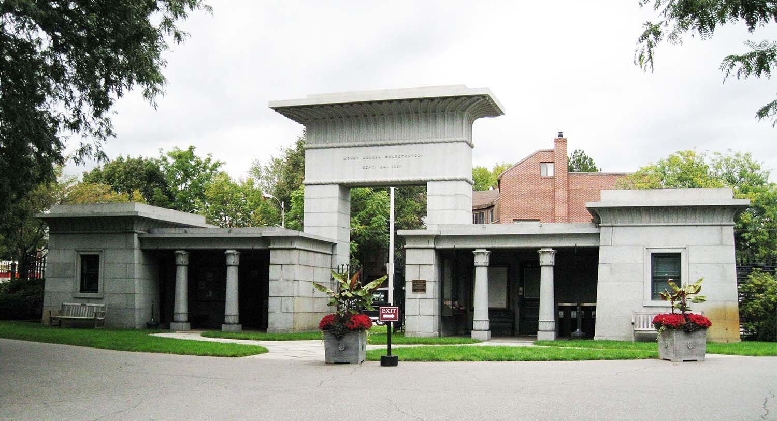
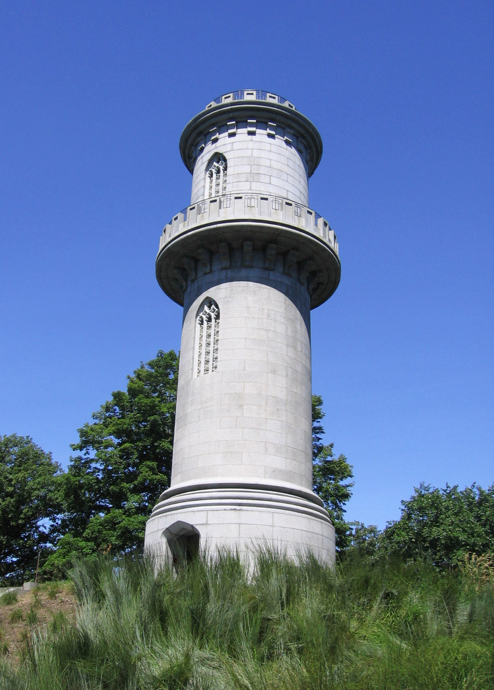
Mt. Auburn Cemetery
580 Mt. Auburn Street
Cambridge, Massachusetts
Completed 2011
TBA Architects was retained to develop a Comprehensive Master Plan for Mt. Auburn Cemetery and grounds. The project involved comprehensive examination of thirteen buildings for existing conditions to prepare a capital and maintenance plan for same. The buildings in this study were examined for envelope condition including concrete masonry unit fabric, windows, doors, roof, structure, and for interior surfaces, HVAC, lighting, and electrical systems.
The project objective at Mt. Auburn Cemetery was to examine these buildings for renovation and repair requirements. Our analysis compared alternative systems to accomplish these functions, and our evaluation included consideration of advantages and disadvantages of the alternatives, and both capital and life cycle costs. The outcome of this study established a scope of work, budget, and schedule for implementation for the work that reflected Mt. Auburn's spending and programmatic priorities. The study also established a capital and maintenance schedule for each building for a period of fifteen years forward.

