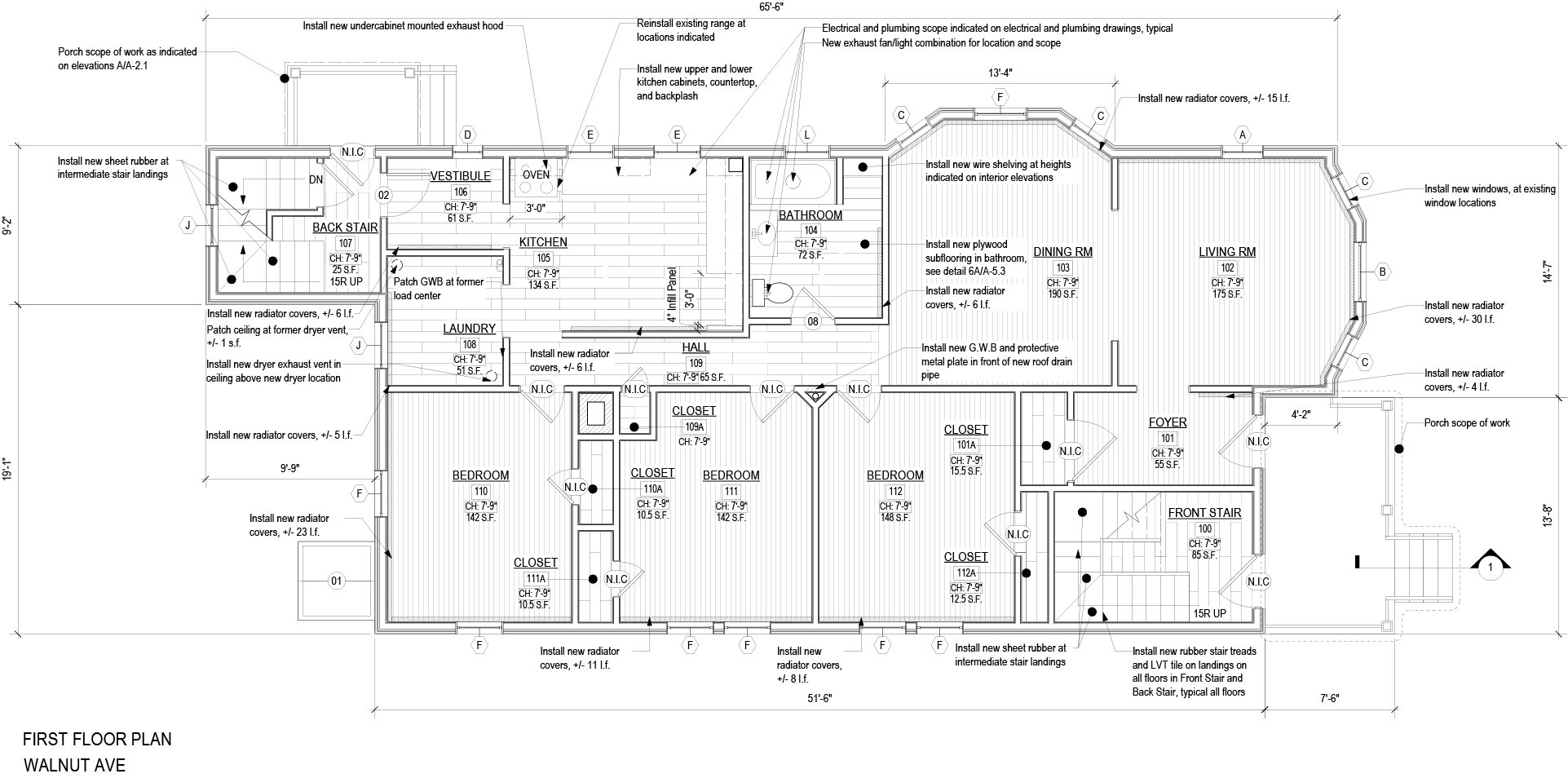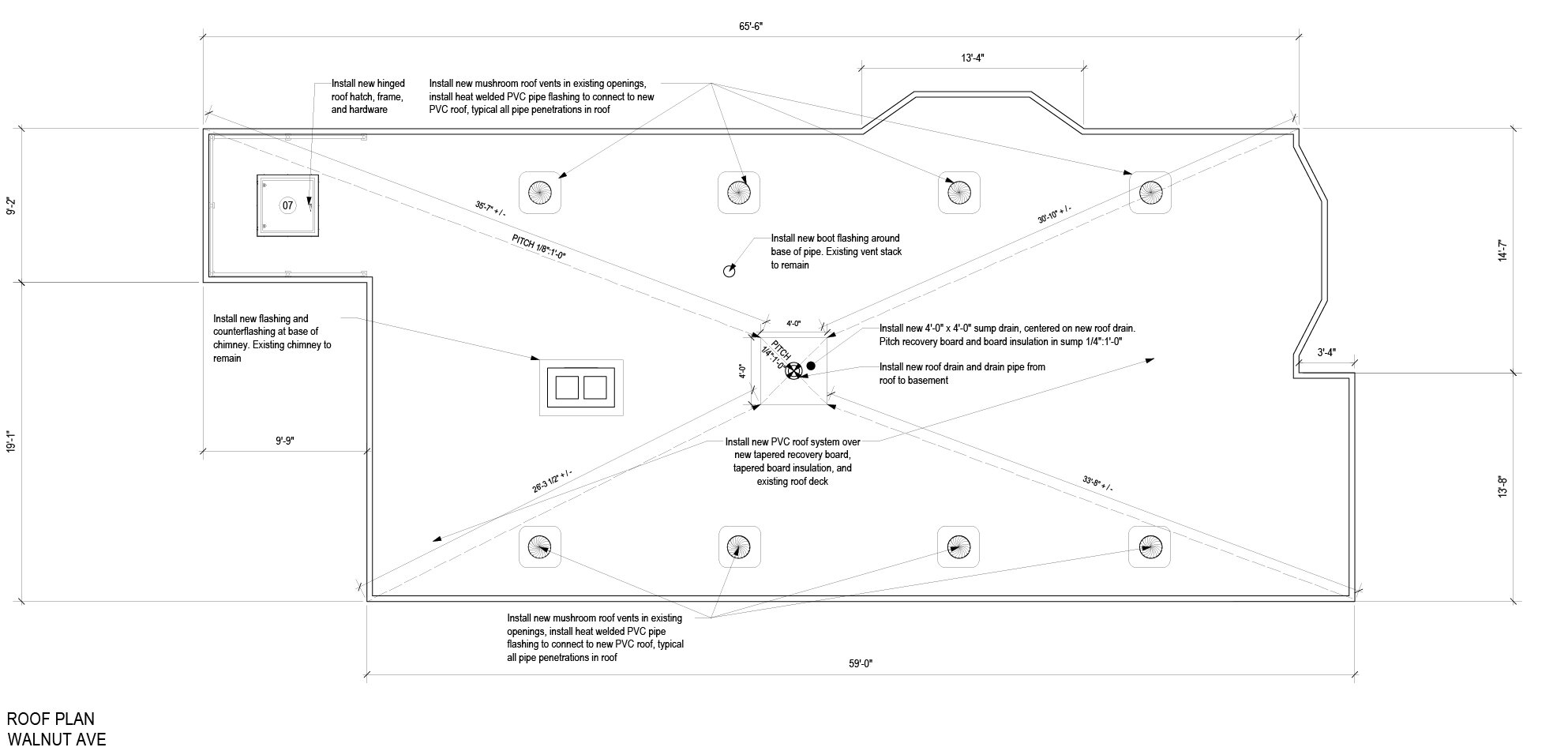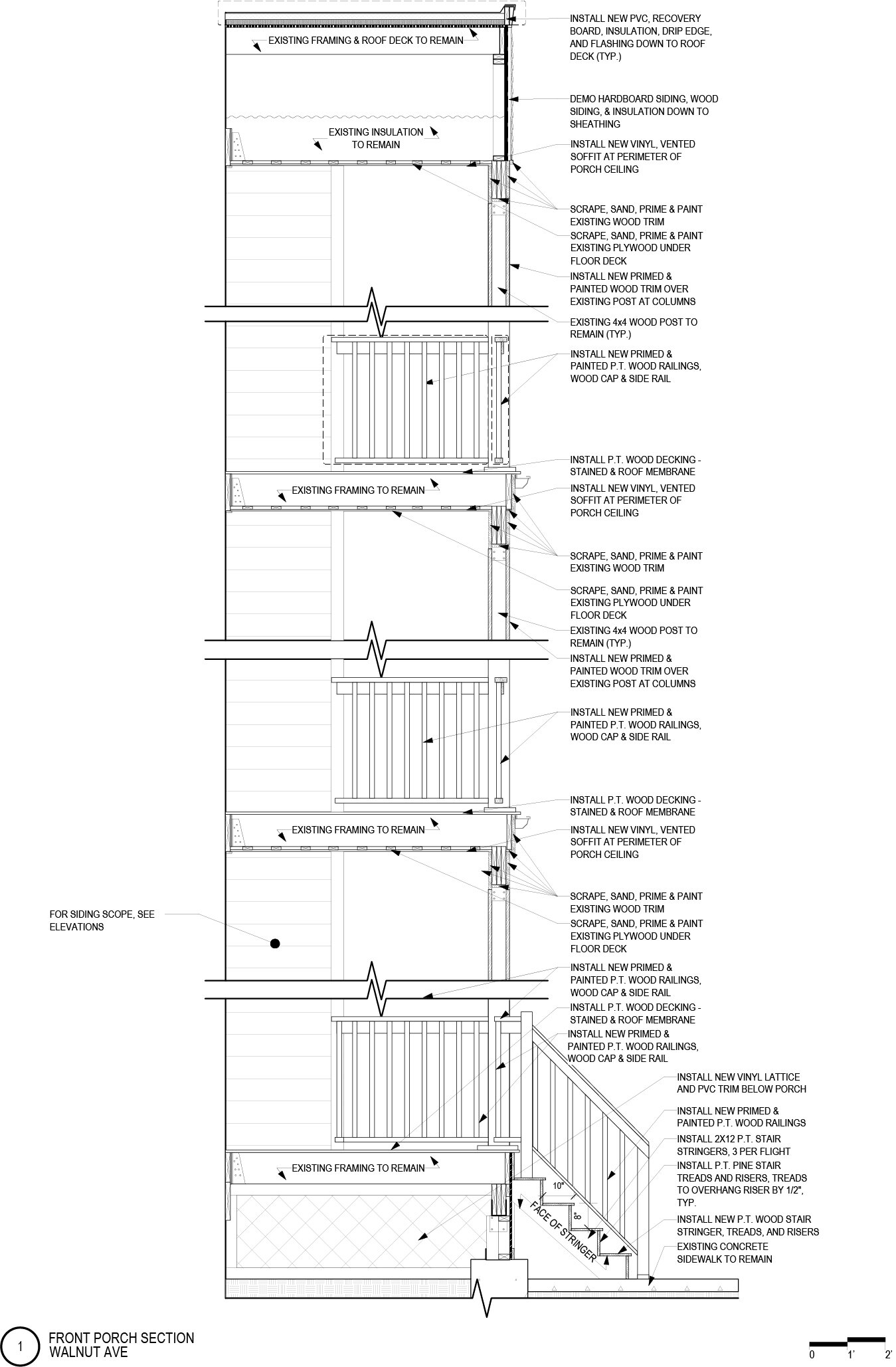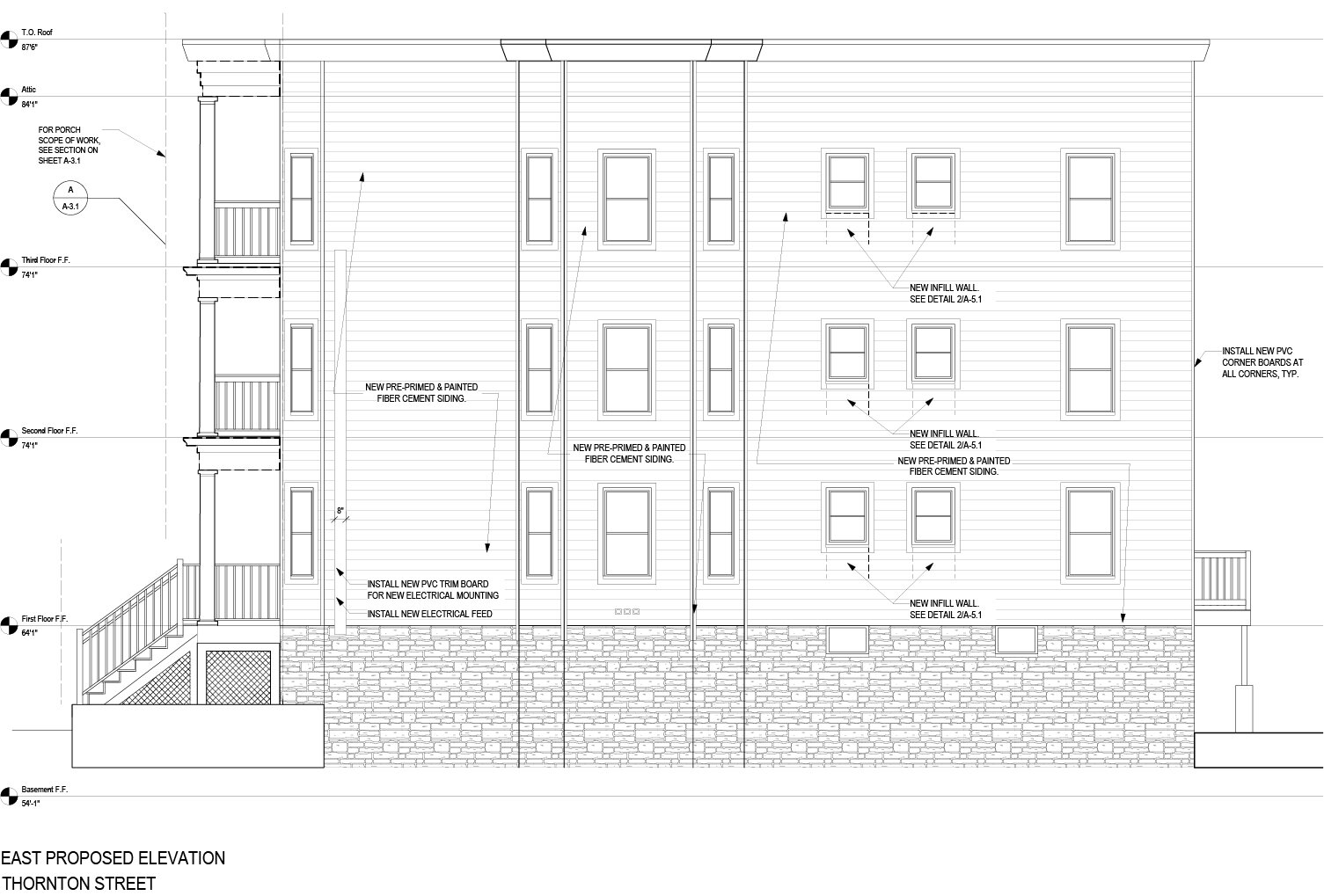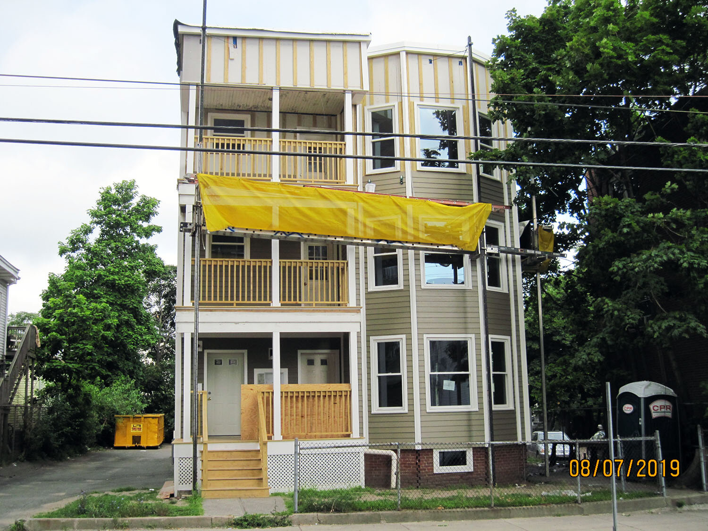
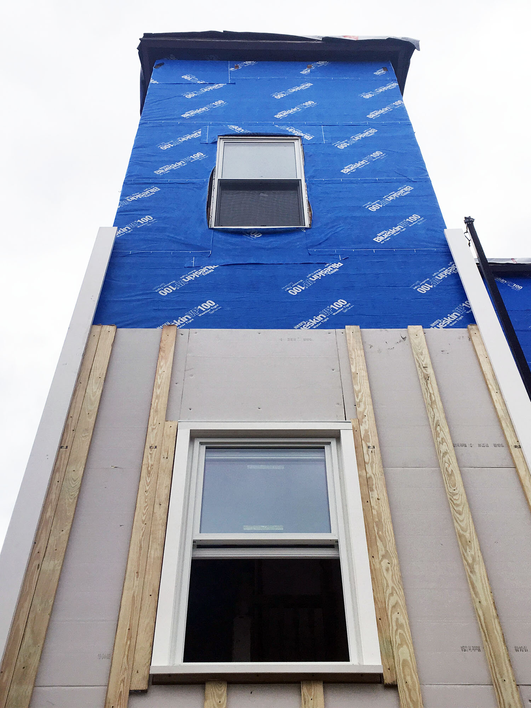
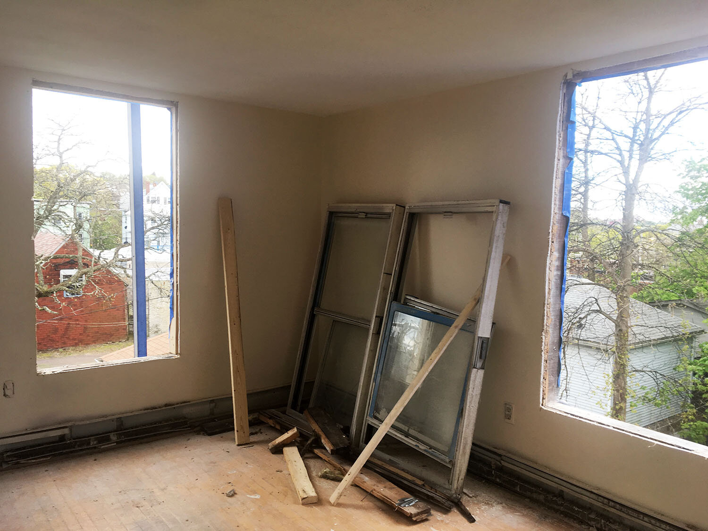
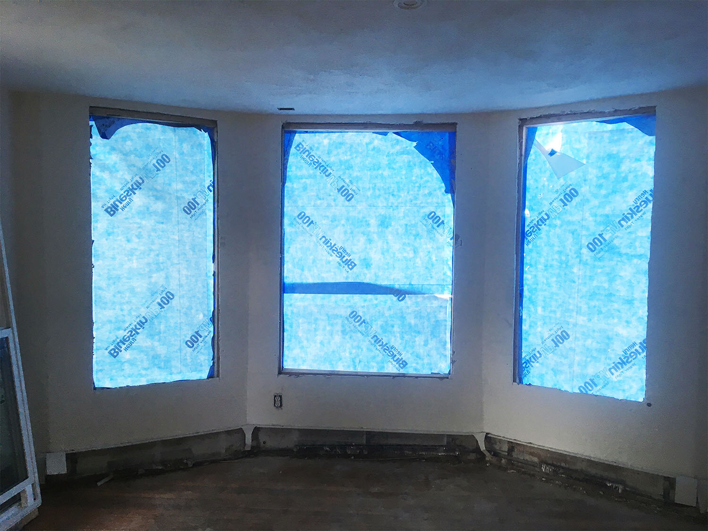
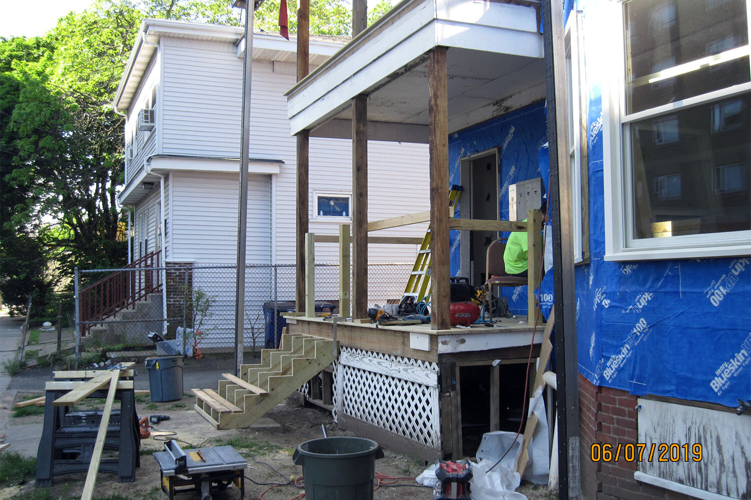
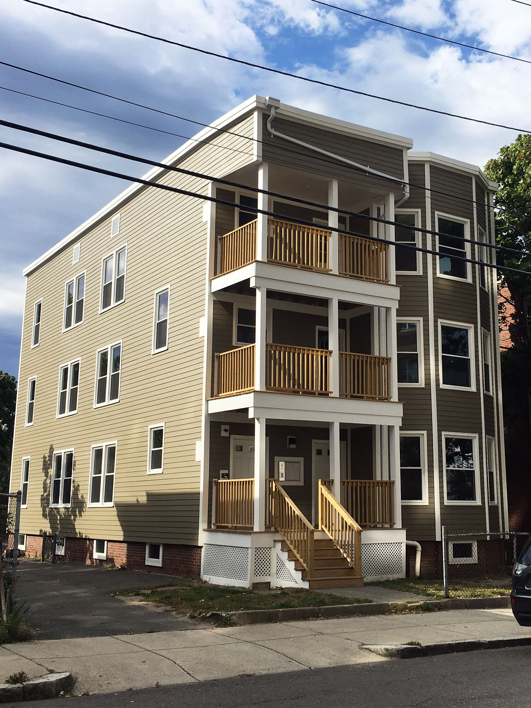
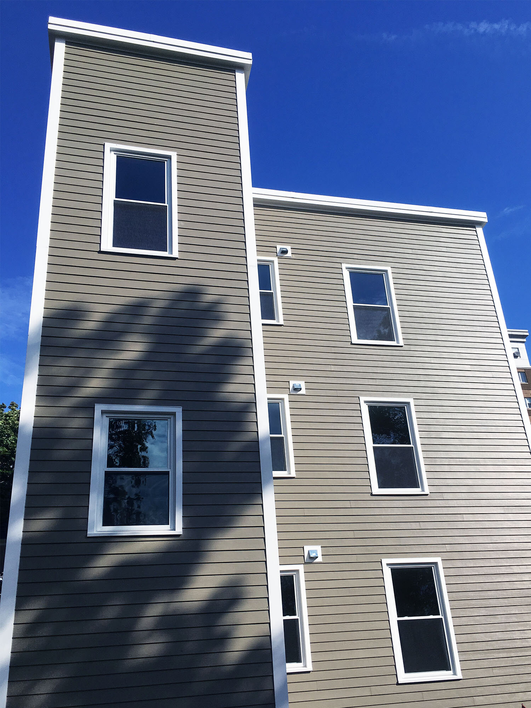
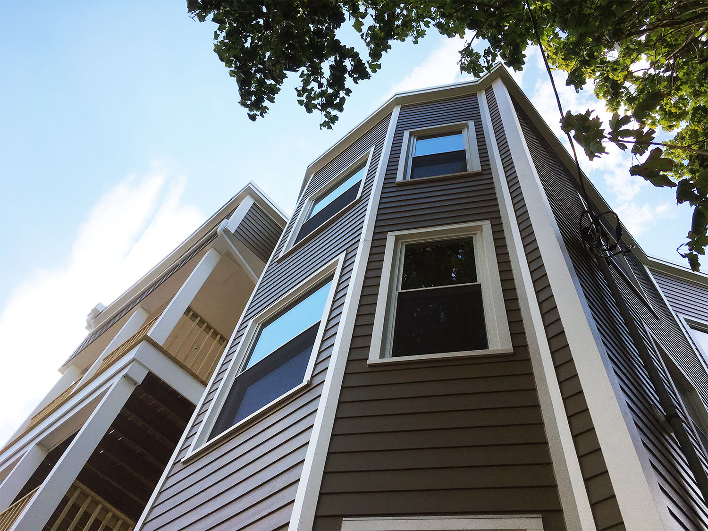


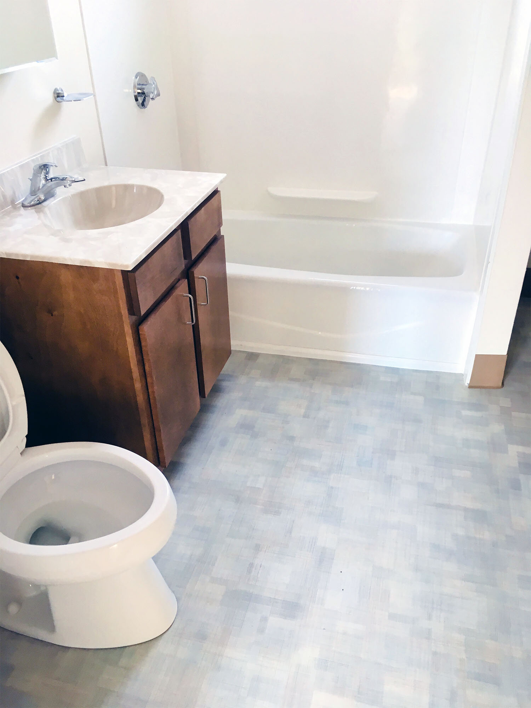
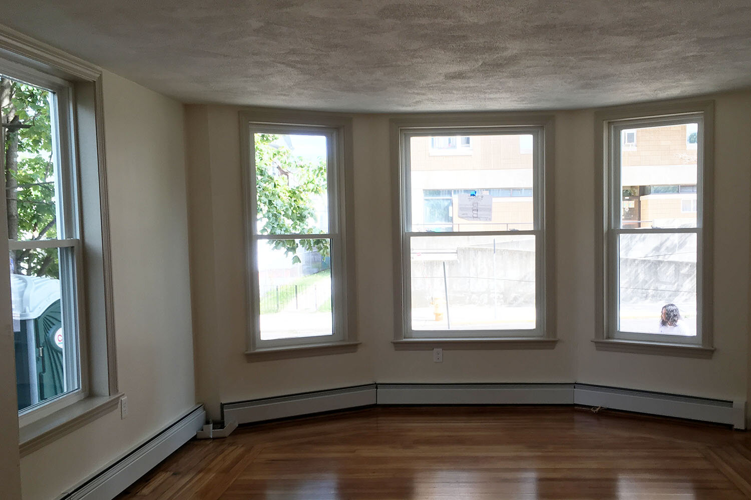

Revere Family Housing Renovations
Revere Housing Authority
45 Walnut Avenue & 20-22 Thornton Street
Revere, Massachusetts
Completed 2019
TBA was retained by the Revere Housing Authority to provide comprehensive modernization renovations at the wood-framed Thornton Street (c.1940) and Walnut Avenue (c.1920) Developments.
At the Walnut Avenue Development work included: Roof, windows, and siding replacements; fire protection system upgrades (smoke and CO2 detectors replacement for hardwiring, door replacement, fire-rated rigid mineral wool ceiling cladding); electrical system upgrades; HVAC system upgrades; bathroom renovations (fixtures, floors, ventilation); kitchen renovations (cabinets, counters, backsplash, range hoods, outlets); renovations to repair water infiltration damage; floors; finishes; lighting.
At the Thornton Street Development TBA designed and implemented renovations for: Roof replacement; window cladding and glazing; decking repairs; stair renovations; door replacement; kitchen improvements (cabinets, counters, range hoods, appliances, paint); bathroom improvements (flooring, walls, fixtures ventilation); HVAC system upgrades; fire protection system upgrades (code review, fire alarm replacement, smoke & CO2 detector hardwiring, door replacement); electrical system upgrades (electric load center replacements) flooring; finishes, site improvements, landscaping.
